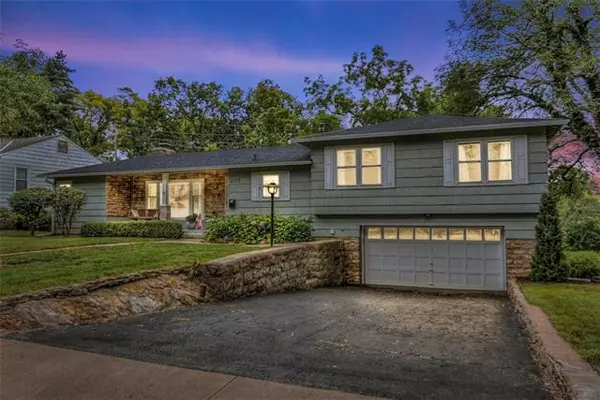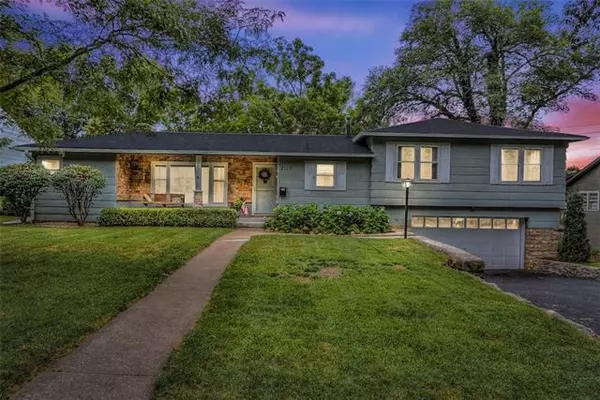For more information regarding the value of a property, please contact us for a free consultation.
2125 51st Mission Woods, KS 66205
Want to know what your home might be worth? Contact us for a FREE valuation!

Our team is ready to help you sell your home for the highest possible price ASAP
Key Details
Sold Price $369,000
Property Type Single Family Home
Sub Type Single Family Residence
Listing Status Sold
Purchase Type For Sale
Square Footage 1,619 sqft
Price per Sqft $227
Subdivision Sylvan Court
MLS Listing ID 2346175
Sold Date 10/21/21
Style Traditional
Bedrooms 4
Full Baths 1
Half Baths 1
HOA Fees $7/ann
Year Built 1951
Annual Tax Amount $3,689
Lot Size 0.278 Acres
Property Sub-Type Single Family Residence
Property Description
Beautifully updated home in a coveted Mission Woods cul-de-sac. Interior and exterior updates include brand new A/C unit, new roof, new gutters, new water heater, and new exterior paint - all in the last year. The home also has new Pella windows and front porch and back deck with composite decking. This charming four-bedroom home has an updated sunroom you'll be enjoying with morning coffee or an evening of relaxation. Check out the large, flat backyard! Walk to Westwood Village, Woodside Health Club, KU Med Center and it a short walk to the brand new Westwood View Elementary School. It's a quick 5 minute drive to the Country Club Plaza. Hurry! This one is a keeper for sure!
Location
State KS
County Johnson
Rooms
Basement true
Interior
Interior Features Ceiling Fan(s)
Heating Natural Gas
Cooling Electric
Flooring Wood
Fireplaces Number 1
Fireplaces Type Family Room
Fireplace Y
Appliance Dishwasher, Disposal, Microwave, Built-In Electric Oven
Laundry In Basement
Exterior
Parking Features true
Garage Spaces 2.0
Roof Type Composition
Building
Lot Description Cul-De-Sac, Treed
Entry Level Side/Side Split
Sewer City/Public
Water Public
Structure Type Wood Siding
Schools
Elementary Schools Westwood View
Middle Schools Indian Hills
High Schools Sm East
School District Nan
Others
Ownership Private
Acceptable Financing Cash, Conventional, FHA, VA Loan
Listing Terms Cash, Conventional, FHA, VA Loan
Read Less

GET MORE INFORMATION





