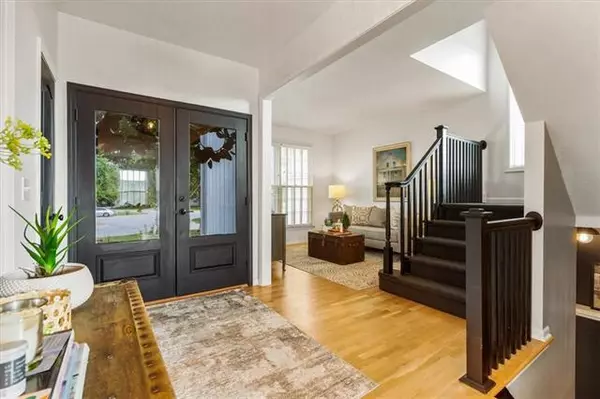For more information regarding the value of a property, please contact us for a free consultation.
18325 W 116th ST Olathe, KS 66061
Want to know what your home might be worth? Contact us for a FREE valuation!

Our team is ready to help you sell your home for the highest possible price ASAP
Key Details
Sold Price $462,000
Property Type Single Family Home
Sub Type Single Family Residence
Listing Status Sold
Purchase Type For Sale
Square Footage 3,091 sqft
Price per Sqft $149
Subdivision Northwood Trails
MLS Listing ID 2343211
Sold Date 10/15/21
Style Traditional
Bedrooms 4
Full Baths 3
Half Baths 1
HOA Fees $41/ann
Year Built 1995
Annual Tax Amount $3,578
Lot Size 0.308 Acres
Acres 0.3075069
Property Sub-Type Single Family Residence
Source hmls
Property Description
Tired of "cookie-cutter" houses with "Johnson County beige" color schemes? Every square inch of this absolutely STUNNING two-story home has been meticulously planned and designed, with high-end fixtures, stylish colors, textures, and finishes in every room and around every corner. You have to see it in person to believe how incredible it truly is! The wide-open floor plan on the main level cannot be beat for entertaining. From the huge quartz island in the kitchen you have full view of the dining room, great room, breakfast room, and beautifully landscaped backyard with a saltwater pool! Upstairs, spacious bedrooms and one of the most breathtaking master suites we've ever seen await you. The fully finished lower level has a second formal dining room, rec room, beautiful second living room with a second fireplace, and a kitchenette, plus plenty of storage on top of all of that.
Location
State KS
County Johnson
Rooms
Other Rooms Den/Study, Great Room, Office
Basement Concrete, Sump Pump
Interior
Interior Features Pantry, Vaulted Ceiling, Walk-In Closet(s)
Heating Forced Air, Natural Gas
Cooling Electric
Fireplaces Number 2
Fireplaces Type Great Room
Fireplace Y
Laundry Main Level, Off The Kitchen
Exterior
Parking Features true
Garage Spaces 2.0
Pool Inground
Amenities Available Clubhouse, Pool
Roof Type Composition
Building
Lot Description Cul-De-Sac
Entry Level 2 Stories
Sewer City/Public
Water Public
Structure Type Frame,Wood Siding
Schools
Elementary Schools Woodland
Middle Schools Santa Fe Trail
High Schools Olathe North
School District Olathe
Others
Ownership Private
Acceptable Financing Cash, Conventional, FHA, VA Loan
Listing Terms Cash, Conventional, FHA, VA Loan
Read Less

GET MORE INFORMATION




