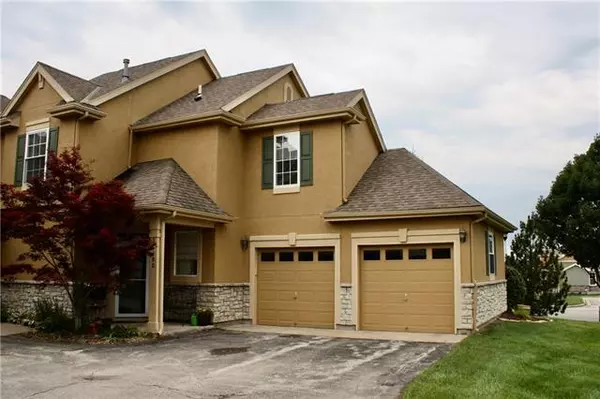For more information regarding the value of a property, please contact us for a free consultation.
21380 W 117th TER Olathe, KS 66061
Want to know what your home might be worth? Contact us for a FREE valuation!

Our team is ready to help you sell your home for the highest possible price ASAP
Key Details
Sold Price $240,000
Property Type Multi-Family
Sub Type Townhouse
Listing Status Sold
Purchase Type For Sale
Square Footage 1,439 sqft
Price per Sqft $166
Subdivision Retreat At Foxfield Village
MLS Listing ID 2338709
Sold Date 10/14/21
Style Traditional
Bedrooms 2
Full Baths 2
Half Baths 1
HOA Fees $335/mo
Year Built 2004
Annual Tax Amount $2,866
Lot Size 1,306 Sqft
Acres 0.03
Property Sub-Type Townhouse
Source hmls
Property Description
Immaculate 2 story townhouse that's MOVE IN READY offers 2 Bedrooms, 2.5 Full Bath, 2 Car Garage & Fireplace. NEW Carpets. NEW Tiles. NEW Water Heater. FRESH Interior Paint. Open floor plan with high ceilings! Cozy kitchen with NEW Granite countertops, an eat-up bar and a private patio just outside the dining area. The Owner's suite includes a walk-in closet, private bathroom with a granite countertop double vanity and vaulted ceiling. Laundry on the main level with the bedrooms. Corner unit with lot of natural bright lights and easy access to Lone Elm Rd. Maintenance FREE living. HOA covers exterior maintenance including lawn & snow removal, trash, water, pool, play area and trails. Only a few minutes to the main streets, HWY and shopping area. Don't Miss This One!!
Location
State KS
County Johnson
Rooms
Other Rooms Breakfast Room, Entry, Fam Rm Main Level
Basement Slab
Interior
Interior Features Ceiling Fan(s), Pantry, Prt Window Cover, Walk-In Closet(s)
Heating Forced Air
Cooling Electric
Flooring Carpet, Tile, Vinyl
Fireplaces Number 1
Fireplaces Type Gas
Fireplace Y
Appliance Dishwasher, Disposal, Dryer, Microwave, Refrigerator, Built-In Electric Oven, Under Cabinet Appliance(s), Washer
Laundry Bedroom Level, Laundry Room
Exterior
Parking Features true
Garage Spaces 2.0
Amenities Available Play Area, Pool, Trail(s)
Roof Type Composition
Building
Lot Description Adjoin Greenspace, Corner Lot, Sprinkler-In Ground
Entry Level 2 Stories
Sewer City/Public
Water Public
Structure Type Stone Trim,Stucco
Schools
School District Olathe
Others
HOA Fee Include Building Maint,Curbside Recycle,Lawn Service,Management,Other,Parking,Insurance,Snow Removal,Trash,Water
Ownership Private
Acceptable Financing Cash, Conventional, FHA
Listing Terms Cash, Conventional, FHA
Read Less

GET MORE INFORMATION




