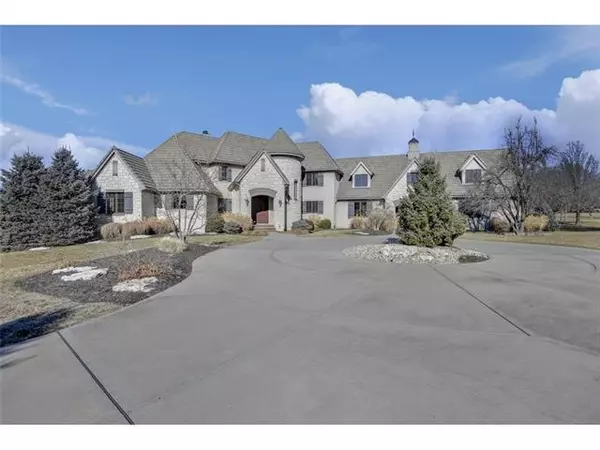For more information regarding the value of a property, please contact us for a free consultation.
18009 Broadmoor ST Stilwell, KS 66085
Want to know what your home might be worth? Contact us for a FREE valuation!

Our team is ready to help you sell your home for the highest possible price ASAP
Key Details
Sold Price $1,450,000
Property Type Single Family Home
Sub Type Single Family Residence
Listing Status Sold
Purchase Type For Sale
Square Footage 5,576 sqft
Price per Sqft $260
Subdivision Berryhill Farm
MLS Listing ID 2306194
Sold Date 06/28/21
Style Traditional
Bedrooms 4
Full Baths 4
Half Baths 1
HOA Fees $15/ann
Year Built 2006
Annual Tax Amount $23,267
Lot Size 3.504 Acres
Acres 3.5038567
Lot Dimensions 3.5 ACRES
Property Sub-Type Single Family Residence
Source hmls
Property Description
Incredible 3.5 acre Custom Estate Home overlooking a beautiful pond in coveted Berryhill Farms. Bickford designed, Holthaus built with quality throughout. The 4 bedroom, 4.1 bath home with geothermal has towering great room with floor to ceiling stone fireplace, gourmet kitchen, dining area with fireplace, office, master suite and screened in porch complete the first floor with all hardwoods. Second floor includes spacious secondary bedrooms with private baths, plus huge bonus room for recreation or home business. Walkout lower level. 5 car garage. Winding drive over a beautiful bridge, professional landscaping and original stone fencing. Too many extras to list!!! The upgrades and details are unlike any you will find elsewhere. The setting is over the top with stunning views!!!
Location
State KS
County Johnson
Rooms
Other Rooms Den/Study, Great Room, Main Floor Master, Media Room, Office
Basement Daylight, Full, Stubbed for Bath, Walk Out
Interior
Interior Features Ceiling Fan(s), Custom Cabinets, Kitchen Island, Pantry, Vaulted Ceiling, Walk-In Closet
Heating Other
Cooling Other
Flooring Carpet, Ceramic Floor, Wood
Fireplaces Number 4
Fireplaces Type Great Room, Hearth Room, Master Bedroom, Other
Fireplace Y
Appliance Dishwasher, Disposal, Double Oven, Humidifier, Microwave
Laundry Main Level
Exterior
Parking Features true
Garage Spaces 5.0
Amenities Available Equestrian Facilities, Trail(s)
Roof Type Concrete
Building
Lot Description Acreage, Cul-De-Sac, Sprinkler-In Ground
Entry Level 1.5 Stories
Sewer Septic Tank
Water Public
Structure Type Stone & Frame,Stucco
Schools
Elementary Schools Stilwell
Middle Schools Blue Valley
High Schools Blue Valley
School District Blue Valley
Others
Ownership Private
Acceptable Financing Cash, Conventional
Listing Terms Cash, Conventional
Read Less

GET MORE INFORMATION





