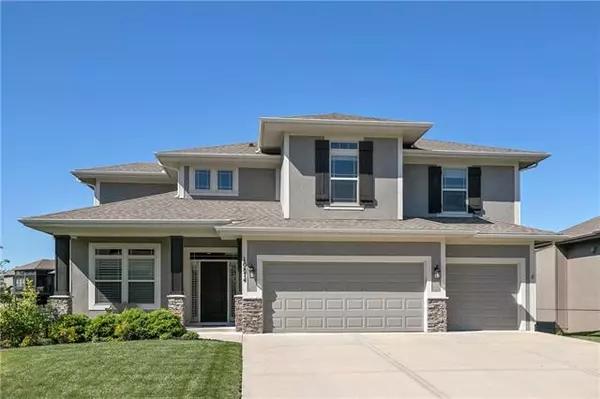For more information regarding the value of a property, please contact us for a free consultation.
10874 S Redbud LN Olathe, KS 66061
Want to know what your home might be worth? Contact us for a FREE valuation!

Our team is ready to help you sell your home for the highest possible price ASAP
Key Details
Sold Price $593,000
Property Type Single Family Home
Sub Type Single Family Residence
Listing Status Sold
Purchase Type For Sale
Square Footage 4,294 sqft
Price per Sqft $138
Subdivision Prairie Point
MLS Listing ID 2321188
Sold Date 06/30/21
Style Traditional
Bedrooms 6
Full Baths 4
Half Baths 1
HOA Fees $50/ann
Year Built 2013
Annual Tax Amount $6,624
Lot Size 9,462 Sqft
Acres 0.21721762
Property Sub-Type Single Family Residence
Source hmls
Property Description
No need to build when you can have it all! The seller thoughtfully designed and built this beautiful Roeser custom home. So many unique features. Large open floor plan. Huge kitchen island and generous walk-in pantry. Boot bench with lockers for extra storage. Bedroom/office/play room off the kitchen. Be prepared to fall in love with the basement! Seller spent over $80,000 to finish this incredible space. Beautiful wet bar, rec room, play room, bedroom and sleek full bath. You will not want to leave the cozy home theater/media room. Check out the unique wine display. Suspended garage. Double deck and patio complete this wonderful home!
Location
State KS
County Johnson
Rooms
Other Rooms Main Floor BR, Media Room, Recreation Room
Basement Daylight, Finished, Sump Pump
Interior
Interior Features Kitchen Island, Pantry, Vaulted Ceiling, Walk-In Closet, Whirlpool Tub
Heating Forced Air
Cooling Electric
Flooring Carpet, Tile, Wood
Fireplaces Number 1
Fireplaces Type Gas, Great Room
Fireplace Y
Laundry Bedroom Level, Laundry Room
Exterior
Parking Features true
Garage Spaces 3.0
Fence Metal
Amenities Available Play Area, Pool, Trail(s)
Roof Type Composition
Building
Lot Description City Lot
Entry Level 2 Stories
Sewer City/Public
Water Public
Structure Type Stucco & Frame
Schools
Elementary Schools Meadow Lane
Middle Schools Prairie Trail
High Schools Olathe Northwest
School District Olathe
Others
HOA Fee Include Curbside Recycle,Trash
Ownership Private
Acceptable Financing Cash, Conventional, VA Loan
Listing Terms Cash, Conventional, VA Loan
Read Less

GET MORE INFORMATION




