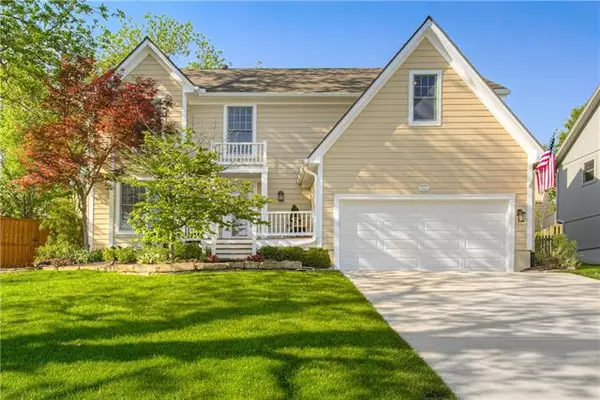For more information regarding the value of a property, please contact us for a free consultation.
15111 W 132nd ST Olathe, KS 66062
Want to know what your home might be worth? Contact us for a FREE valuation!

Our team is ready to help you sell your home for the highest possible price ASAP
Key Details
Sold Price $339,950
Property Type Single Family Home
Sub Type Single Family Residence
Listing Status Sold
Purchase Type For Sale
Square Footage 2,136 sqft
Price per Sqft $159
Subdivision Yorkshire
MLS Listing ID 2316815
Sold Date 05/28/21
Style Colonial,Traditional
Bedrooms 4
Full Baths 2
Half Baths 1
Year Built 1991
Property Sub-Type Single Family Residence
Source hmls
Property Description
Incredible Yorkshire Beauty - impeccable from top to bottom! New flooring (wood, tile, and Carpet), brand new gourmet kitchen with Thermador appliances, double ovens, 36' gas cooktop with vented hood and heated shelves, microwave drawer in the island, granite countertops, granite sink, new dishwasher and disposal. In cabinet and under-cabinet lighting, double pantries with double spice pull-out racks, full extension drawers, soft close cabinet drawers. All new Anderson windows, new siding, built in outdoor kitchen, fireplace, outdoor water feature, landscape lighting, outdoor speakers, four season landscaping, and retractable screens on back patio. All bathrooms have been updated - large owners suite with jacuzzi tub and separate walk in shower and 2 large master closets.
Location
State KS
County Johnson
Rooms
Basement Concrete, Full
Interior
Interior Features Ceiling Fan(s), Kitchen Island, Skylight(s), Vaulted Ceiling, Walk-In Closet, Whirlpool Tub
Heating Forced Air
Cooling Electric
Flooring Carpet, Wood
Fireplaces Number 1
Fireplaces Type Family Room
Fireplace Y
Appliance Dishwasher, Disposal, Gas Range
Laundry Bedroom Level
Exterior
Parking Features true
Garage Spaces 2.0
Fence Wood
Roof Type Shake
Building
Lot Description City Lot, Treed
Entry Level 2 Stories
Sewer City/Public
Water Public
Structure Type Frame
Schools
Elementary Schools Indian Creek
Middle Schools Pioneer Trail
High Schools Olathe East
School District Olathe
Others
Ownership Private
Acceptable Financing Cash, Conventional, FHA, VA Loan
Listing Terms Cash, Conventional, FHA, VA Loan
Read Less

GET MORE INFORMATION




