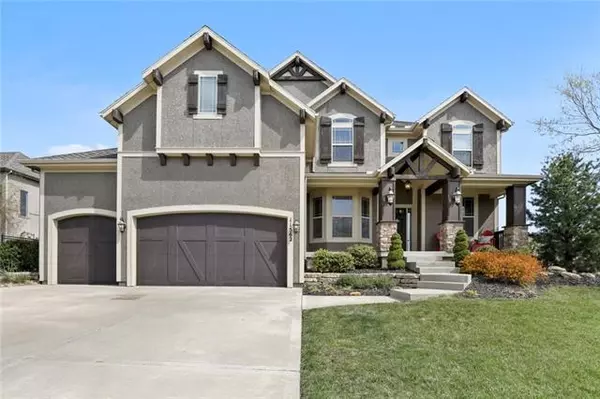For more information regarding the value of a property, please contact us for a free consultation.
11562 S CARBONDALE ST Olathe, KS 66061
Want to know what your home might be worth? Contact us for a FREE valuation!

Our team is ready to help you sell your home for the highest possible price ASAP
Key Details
Sold Price $549,000
Property Type Single Family Home
Sub Type Single Family Residence
Listing Status Sold
Purchase Type For Sale
Square Footage 3,367 sqft
Price per Sqft $163
Subdivision Cedar Creek- Southglen Woods
MLS Listing ID 2314948
Sold Date 05/27/21
Style Traditional
Bedrooms 4
Full Baths 3
Half Baths 1
HOA Fees $52/Semi-Annually
Year Built 2013
Annual Tax Amount $7,783
Lot Size 0.370 Acres
Acres 0.37
Property Sub-Type Single Family Residence
Source hmls
Property Description
No need to spend your time and money on new construction... Here's your opportunity to own a well-kept, spacious home in the always-popular Woods of Southglen at Cedar Creek! This 4-bedroom, 3.5-bath, Roeser-built Bailey features a wide open main floor with TWO living areas (both living room and a hearth room with two-story vault and fireplace) as well as formal dining, breakfast room and a private office. The large kitchen island provides ample serving and seating space. Be sure to check out this home's special upgrades, including: butler's pantry/bar between kitchen and dining, expanded back hallway, built-in second-level hallway hutch, covered porch -- perfect for summer evenings -- and the huuuuuge unfinished basement with tall ceilings is awaiting your personal touches. Upstairs, you'll find large bedrooms, each with direct bath access and walk-in closets, a spa-like master bath and the convenient laundry. The master bedroom includes an attached seating room that could be used as a nursery, tv area or second home office. The dual-sided staircase is always a popular Bailey feature, as are the home's high ceilings and extensive crown moulding/trim work. Sitting on a treed, cul-de-sac lot, THIS IS THE ONE you've been waiting for and at this price, you'll save so much over a new build. Great location with all of the Cedar Creek amenities -- two saltwater pools, lake access, tennis courts, walking trails. Cedar Creek Elementary is less than 5 minutes away and there's every convenience -- groceries, fuel, restaurants, etc. -- within less than 5 minutes, too. WELCOME HOME!
Location
State KS
County Johnson
Rooms
Other Rooms Office
Basement Concrete, Full
Interior
Heating Forced Air
Cooling Electric
Flooring Carpet, Tile, Wood
Fireplaces Number 1
Fireplaces Type Hearth Room
Fireplace Y
Laundry Bedroom Level
Exterior
Parking Features true
Garage Spaces 3.0
Amenities Available Clubhouse, Community Center, Exercise Room, Pool, Tennis Courts, Trail(s)
Roof Type Composition
Building
Lot Description City Lot, Corner Lot, Cul-De-Sac, Treed
Entry Level 2 Stories
Sewer Public/City
Water Public
Structure Type Stone Trim,Stucco & Frame
Schools
Elementary Schools Cedar Creek
Middle Schools Mission Trail
High Schools Olathe West
School District Olathe
Others
Ownership Private
Acceptable Financing Cash, Conventional, VA Loan
Listing Terms Cash, Conventional, VA Loan
Read Less

GET MORE INFORMATION




