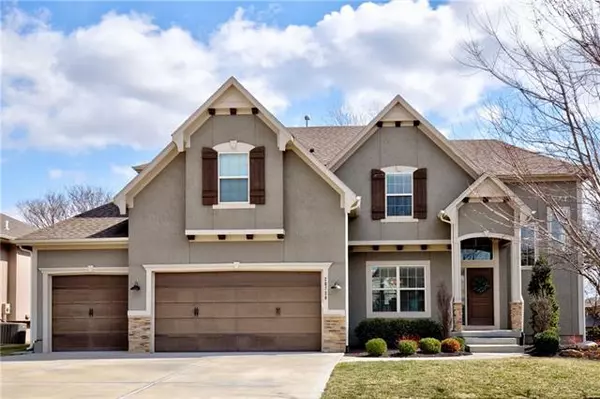For more information regarding the value of a property, please contact us for a free consultation.
20738 W 108TH ST Olathe, KS 66061
Want to know what your home might be worth? Contact us for a FREE valuation!

Our team is ready to help you sell your home for the highest possible price ASAP
Key Details
Sold Price $570,000
Property Type Single Family Home
Sub Type Single Family Residence
Listing Status Sold
Purchase Type For Sale
Square Footage 3,622 sqft
Price per Sqft $157
Subdivision Prairie Point
MLS Listing ID 2309267
Sold Date 05/12/21
Style Traditional
Bedrooms 6
Full Baths 5
HOA Fees $50/ann
Year Built 2012
Annual Tax Amount $6,220
Lot Size 10,092 Sqft
Acres 0.23168044
Property Sub-Type Single Family Residence
Source hmls
Property Description
Stunning Olathe Northwest Two story home that has been impeccably maintained and recently renovated!! Gorgeous Kitchen remodel including quartz counters, refinished cabinets, and new tile backsplash. Basement remodel included adding 6th bed, 5th bath, and full wet bar! Long list of upgrades including...under cabinetry lighting, sprinkler system, screened-in patio -perfect for enjoying your morning coffee, and the home is certified for superior energy efficiency! The gleaming hardwood floors await you as you walk in the front door & the open concept living/dining/kitchen space makes this home the perfect place for enjoying one another's company! Do not miss the spacious master suite with recessed lighting and a luxurious master bath with a double sink vanity, whirlpool soaker tub, and dreamy walk-in closet!
Location
State KS
County Johnson
Rooms
Other Rooms Breakfast Room, Enclosed Porch, Recreation Room
Basement Concrete, Egress Window(s), Finished, Full
Interior
Interior Features Ceiling Fan(s), Kitchen Island, Painted Cabinets, Pantry, Walk-In Closet, Wet Bar, Whirlpool Tub
Heating Heatpump/Gas
Cooling Electric
Flooring Carpet, Tile, Wood
Fireplaces Number 1
Fireplaces Type Living Room
Equipment Back Flow Device
Fireplace Y
Appliance Dishwasher, Disposal, Microwave, Built-In Oven, Gas Range
Laundry Laundry Room, Upper Level
Exterior
Parking Features true
Garage Spaces 3.0
Fence Metal
Amenities Available Play Area, Pool, Trail(s)
Roof Type Composition
Building
Lot Description City Lot, Level, Sprinkler-In Ground
Entry Level 2 Stories
Sewer City/Public
Water Public
Structure Type Stone Trim,Wood Siding
Schools
Elementary Schools Meadow Lane
Middle Schools Prairie Trail
High Schools Olathe Northwest
School District Olathe
Others
Ownership Private
Acceptable Financing Cash, Conventional, VA Loan
Listing Terms Cash, Conventional, VA Loan
Read Less

GET MORE INFORMATION




