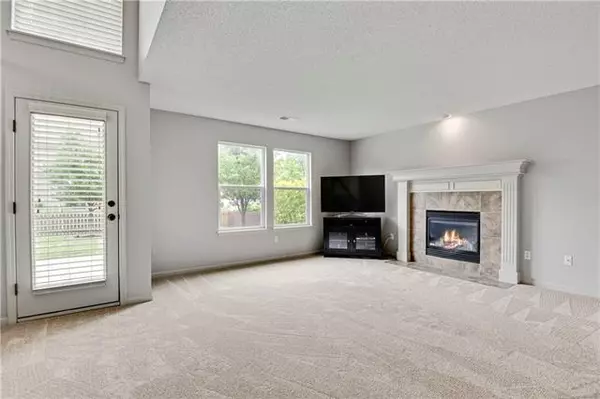For more information regarding the value of a property, please contact us for a free consultation.
12385 S Race ST Olathe, KS 66061
Want to know what your home might be worth? Contact us for a FREE valuation!

Our team is ready to help you sell your home for the highest possible price ASAP
Key Details
Sold Price $330,000
Property Type Single Family Home
Sub Type Single Family Residence
Listing Status Sold
Purchase Type For Sale
Square Footage 2,030 sqft
Price per Sqft $162
Subdivision Maple Brook Park
MLS Listing ID 2319144
Sold Date 06/07/21
Style Traditional
Bedrooms 4
Full Baths 2
Half Baths 1
HOA Fees $22/ann
Year Built 2008
Annual Tax Amount $3,938
Property Sub-Type Single Family Residence
Source hmls
Property Description
Wonderfully bright and open 4 bedroom/2.5 bath home with brand new carpet and paint throughout! This fantastic floorplan offers 2 wonderful living spaces for family and friends to gather. Main level living includes great room, kitchen and dining area with soaring 12' ceilings throughout. Three bedrooms on 2nd level include a private master suite with vaulted ceiling, walk-in closet, double vanities, shower AND soaker tub! You'll love the large, convenient laundry room located on the bedroom level. Lower-level family room walks out to patio and lovely landscaped fenced yard! Huge finished space in basement with egress window and 2 closets makes for a perfect 4th bedroom, office, playroom or home gym…take your pick! Radon mitigation system already installed, recently painted exterior and roof is just 2 years old. Totally move in ready! And all of this in fantastic Olathe schools and coveted Maple Brook Park subdivision. But better hurry if you want to call it home!
Location
State KS
County Johnson
Rooms
Basement Egress Window(s), Finished, Sump Pump, Walk Out
Interior
Interior Features Ceiling Fan(s), Pantry, Stained Cabinets, Vaulted Ceiling, Walk-In Closet
Heating Forced Air
Cooling Electric
Flooring Carpet, Vinyl, Wood
Fireplaces Number 1
Fireplaces Type Family Room, Gas
Fireplace Y
Appliance Dishwasher, Disposal, Dryer, Refrigerator, Built-In Electric Oven, Washer
Laundry Bedroom Level, Laundry Room
Exterior
Parking Features true
Garage Spaces 2.0
Fence Wood
Amenities Available Play Area
Roof Type Composition
Building
Lot Description Level, Sprinkler-In Ground
Entry Level Side/Side Split
Sewer Public/City
Water Public
Structure Type Frame,Wood Siding
Schools
Elementary Schools Ravenwood
Middle Schools Summit Trail
High Schools Olathe Northwest
School District Olathe
Others
Ownership Private
Acceptable Financing Cash, Conventional, VA Loan
Listing Terms Cash, Conventional, VA Loan
Read Less

GET MORE INFORMATION




