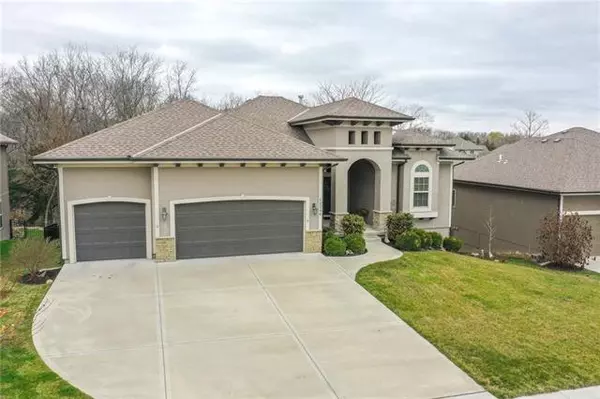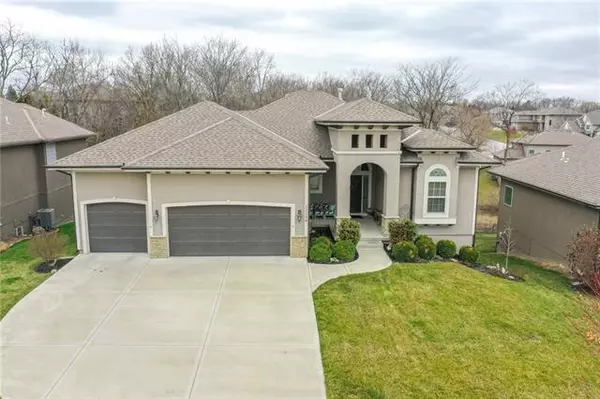For more information regarding the value of a property, please contact us for a free consultation.
12298 S Mesquite ST Olathe, KS 66061
Want to know what your home might be worth? Contact us for a FREE valuation!

Our team is ready to help you sell your home for the highest possible price ASAP
Key Details
Sold Price $540,000
Property Type Single Family Home
Sub Type Single Family Residence
Listing Status Sold
Purchase Type For Sale
Square Footage 3,178 sqft
Price per Sqft $169
Subdivision Forest View The Hills
MLS Listing ID 2308613
Sold Date 05/21/21
Style Traditional
Bedrooms 4
Full Baths 3
HOA Fees $66/ann
Year Built 2014
Annual Tax Amount $7,352
Lot Size 10,890 Sqft
Acres 0.25
Property Sub-Type Single Family Residence
Source hmls
Property Description
Beautiful Engle Emery Reverse w/4 spacious bedrooms, 3 full baths with finished walk-out basement with family room, full bar, gaming area and bedrooms 3 & 4. Open plan with custom cabinets, stone fireplace, hardwoods floors, new carpet, gourmet kitchen with stainless steel appliances, granite counter tops, huge island, walk-in pantry with bonus "built in" planning desk. Spacious master suite with vaulted ceilings, wall of windows and spa like master bath w/walk in shower, jetted tub and laundry conveniently located off the master closet. Enjoy your morning coffee on the covered deck or entertain on the covered patio below deck. Covered porch, plush landscaping, sprinklers, located on a culdesac and close to all three award winning Olathe Schools. Forest View Elementary, Mission Trail Middle and Olathe West High School. Quick access to community pool, new Cedar Niles Park and quick highway access to K-7, K-10 and 435.
Location
State KS
County Johnson
Rooms
Other Rooms Breakfast Room, Great Room, Main Floor BR, Main Floor Master
Basement Basement BR, Concrete, Walk Out
Interior
Interior Features Ceiling Fan(s), Kitchen Island, Pantry, Prt Window Cover, Vaulted Ceiling, Walk-In Closet, Wet Bar, Whirlpool Tub
Heating Heat Pump
Cooling Heat Pump
Flooring Carpet, Tile, Wood
Fireplaces Number 1
Fireplaces Type Gas, Great Room, See Through
Equipment Back Flow Device
Fireplace Y
Appliance Dishwasher, Disposal, Exhaust Hood, Humidifier, Microwave, Built-In Electric Oven
Laundry Laundry Room, Main Level
Exterior
Exterior Feature Storm Doors
Parking Features true
Garage Spaces 3.0
Fence Metal
Amenities Available Party Room, Play Area, Pool
Roof Type Composition
Building
Lot Description City Lot, Cul-De-Sac, Sprinkler-In Ground, Treed
Entry Level Reverse 1.5 Story
Sewer City/Public
Water Public
Structure Type Stone Trim,Stucco & Frame
Schools
Elementary Schools Forest View
Middle Schools Mission Trail
High Schools Olathe West
School District Olathe
Others
HOA Fee Include Parking
Ownership Private
Acceptable Financing Cash, Conventional, VA Loan
Listing Terms Cash, Conventional, VA Loan
Read Less

GET MORE INFORMATION




