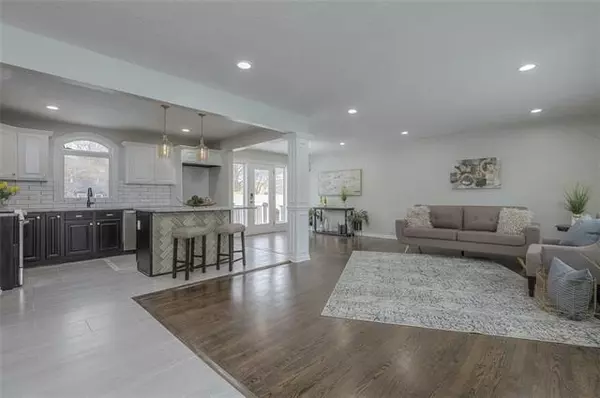For more information regarding the value of a property, please contact us for a free consultation.
3604 W 48th ST Roeland Park, KS 66205
Want to know what your home might be worth? Contact us for a FREE valuation!

Our team is ready to help you sell your home for the highest possible price ASAP
Key Details
Sold Price $450,000
Property Type Single Family Home
Sub Type Single Family Residence
Listing Status Sold
Purchase Type For Sale
Square Footage 2,739 sqft
Price per Sqft $164
Subdivision Fairway Manor
MLS Listing ID 2302617
Sold Date 03/25/21
Style Traditional
Bedrooms 4
Full Baths 2
Half Baths 2
Year Built 1957
Annual Tax Amount $4,706
Lot Size 8,724 Sqft
Acres 0.20027548
Property Sub-Type Single Family Residence
Source hmls
Property Description
Stop Your Search! Everything has been redone on this 4 bedroom home - New HVAC, total kitchen remodel, gleaming hardwoods, neutral interior and trending dark exterior paint, interior and exterior lights, luxury vinyl flooring in lower level, full master bath added, hall bath updated and half bath (newly added). So much space with the main living, lower level and sub-basement which is ideal for kids or make it a workout room! Plus the 4th bedroom is huge! Ideal for work from home family. A perfect location just 10min to Plaza, downtown KC, or PV shops, 2 blocks to St. Agnes & Bishop Miege school! Deck off kitchen that steps down to 20x23 Brick Patio - awesome for entertaining and the flat oversized fenced yard is perfect for pets, a garden and kids play area
Location
State KS
County Johnson
Rooms
Other Rooms Family Room, Formal Living Room, Office, Subbasement
Basement Concrete, Finished, Garage Entrance, Sump Pump
Interior
Interior Features Ceiling Fan(s), Kitchen Island, Painted Cabinets
Heating Forced Air
Cooling Electric
Flooring Wood
Fireplaces Number 1
Fireplaces Type Basement, Gas
Fireplace Y
Laundry In Basement
Exterior
Parking Features true
Garage Spaces 2.0
Fence Metal, Wood
Roof Type Composition
Building
Lot Description Level, Treed
Entry Level Side/Side Split
Sewer City/Public
Water Public
Structure Type Brick Trim,Wood Siding
Schools
Elementary Schools Roseland
Middle Schools Hocker Grove
High Schools Sm North
School District Shawnee Mission
Others
Ownership Private
Acceptable Financing Cash, Conventional, VA Loan
Listing Terms Cash, Conventional, VA Loan
Read Less

GET MORE INFORMATION





