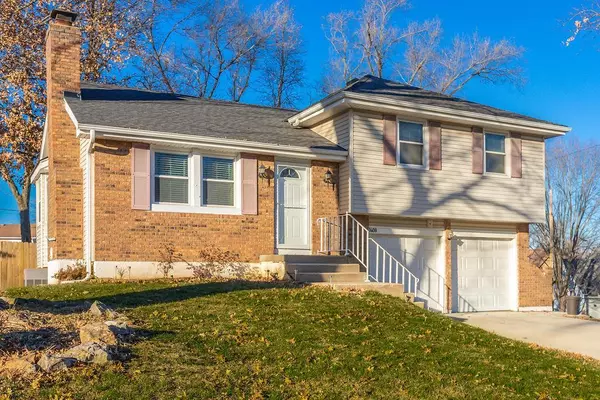For more information regarding the value of a property, please contact us for a free consultation.
1408 W Spruce ST Olathe, KS 66061
Want to know what your home might be worth? Contact us for a FREE valuation!

Our team is ready to help you sell your home for the highest possible price ASAP
Key Details
Sold Price $230,000
Property Type Single Family Home
Sub Type Single Family Residence
Listing Status Sold
Purchase Type For Sale
Square Footage 1,014 sqft
Price per Sqft $226
Subdivision Cliftview West
MLS Listing ID 2255302
Sold Date 01/26/21
Style Traditional
Bedrooms 3
Full Baths 1
Half Baths 1
Year Built 1977
Annual Tax Amount $3,059
Lot Size 10,018 Sqft
Acres 0.23
Property Sub-Type Single Family Residence
Source hmls
Property Description
Get ready to fall in love when you step through the front door into the beautiful living room with NEW (installed in June 2020) luxury vinyl plank floors & floor to vaulted ceiling brick fireplace. Eat in kitchen, w/ more than ample cabinet space, steps out to a deck and fully fenced semi-private back yard. Vinyl siding even on the shed (complete with electricity) & gutter guards make for low maintenance even with the beautiful mature trees! So close to Ernie Miller Nature Park, Olathe Lake sprayground, beach & aqua park shopping and Olathe's newest high school - Olathe West, this home is tucked away giving it the feeling of a small town neighbourhood and no HOA. Large garage & newer driveway, newer carpet on bedroom level, – nothing to do except move in!
Location
State KS
County Johnson
Rooms
Basement Concrete, Full, Sump Pump
Interior
Interior Features Ceiling Fan(s), Painted Cabinets, Pantry, Smart Thermostat, Vaulted Ceiling
Heating Natural Gas
Cooling Electric
Flooring Carpet, Wood
Fireplaces Number 1
Fireplaces Type Gas, Living Room
Fireplace Y
Appliance Cooktop, Dishwasher, Disposal, Microwave, Refrigerator, Built-In Electric Oven
Laundry In Basement
Exterior
Parking Features true
Garage Spaces 2.0
Fence Privacy, Wood
Roof Type Composition
Building
Lot Description City Limits, Corner Lot, Level, Treed
Entry Level Side/Side Split
Sewer City/Public
Water Public
Structure Type Frame,Vinyl Siding
Schools
Elementary Schools Forest View
Middle Schools Mission Trail
High Schools Olathe West
School District Olathe
Others
Ownership Private
Acceptable Financing Cash, Conventional, FHA, VA Loan
Listing Terms Cash, Conventional, FHA, VA Loan
Read Less

GET MORE INFORMATION




