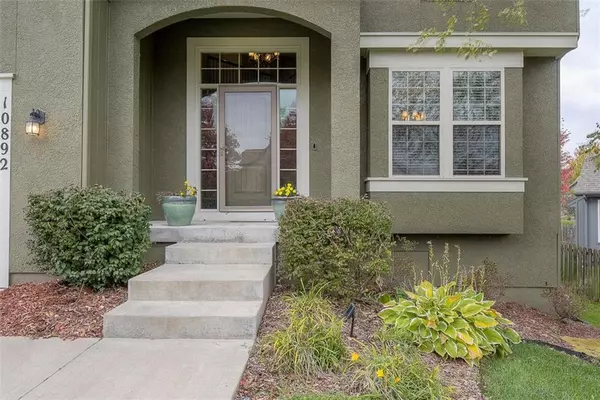For more information regarding the value of a property, please contact us for a free consultation.
10892 S Harwick ST Olathe, KS 66061
Want to know what your home might be worth? Contact us for a FREE valuation!

Our team is ready to help you sell your home for the highest possible price ASAP
Key Details
Sold Price $420,000
Property Type Single Family Home
Sub Type Single Family Residence
Listing Status Sold
Purchase Type For Sale
Square Footage 3,685 sqft
Price per Sqft $113
Subdivision Woodland Manor
MLS Listing ID 2249515
Sold Date 01/07/21
Style Traditional
Bedrooms 5
Full Baths 4
Half Baths 1
HOA Fees $37/ann
Year Built 2009
Annual Tax Amount $5,436
Lot Size 9,389 Sqft
Acres 0.21554178
Property Sub-Type Single Family Residence
Source hmls
Property Description
The "MARISSA"! Curb appeal outside, loaded inside! Gourmet kitchen w/granite counters & island, upgraded appliances & large walk-in pantry! Hardwood thru much of 1st flr, iron spindles, vaulted ceilings, china cabinet alcove, Finished daylight basement with 9-ft walls, and 5th bedroom/office/workout room. 3-car garage, COVERED DECK & upgraded landscape. Built w/LPSmart Panel Siding, stucco front & low-maintenance windows & composition roof. Energy efficient foam & caulk package, Digital thermostat, Heat pump, Central Heat &Air w/13 SEER! Community features pool, walking trail
Location
State KS
County Johnson
Rooms
Basement Daylight, Finished, Sump Pump
Interior
Interior Features Ceiling Fan(s), Kitchen Island, Vaulted Ceiling, Walk-In Closet
Heating Heatpump/Gas
Cooling Electric
Flooring Wood
Fireplaces Number 1
Fireplaces Type Great Room
Fireplace Y
Appliance Dishwasher, Disposal, Humidifier, Microwave, Built-In Electric Oven
Laundry Bedroom Level
Exterior
Parking Features true
Garage Spaces 3.0
Amenities Available Play Area, Pool, Trail(s)
Roof Type Composition
Building
Lot Description City Lot
Entry Level 2 Stories
Sewer City/Public
Water Public
Structure Type Stucco & Frame
Schools
Elementary Schools Meadow Lane
Middle Schools Prairie Trail
High Schools Olathe Northwest
School District Olathe
Others
HOA Fee Include All Amenities,Curbside Recycle,Trash
Acceptable Financing Cash, Conventional, FHA, VA Loan
Listing Terms Cash, Conventional, FHA, VA Loan
Read Less

GET MORE INFORMATION




