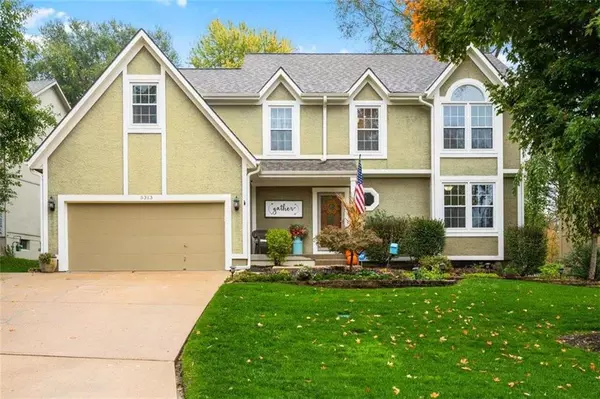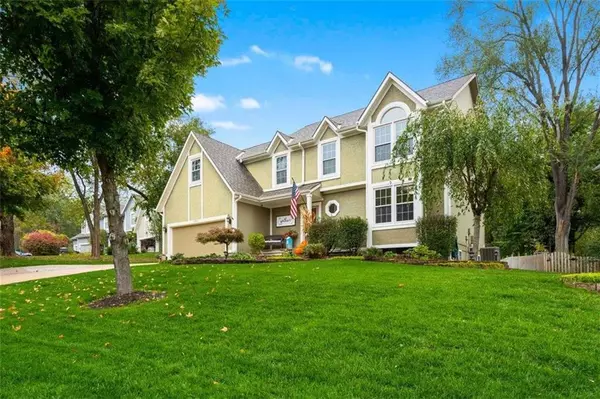For more information regarding the value of a property, please contact us for a free consultation.
5313 Alden ST Shawnee Mission, KS 66216
Want to know what your home might be worth? Contact us for a FREE valuation!

Our team is ready to help you sell your home for the highest possible price ASAP
Key Details
Sold Price $364,900
Property Type Single Family Home
Sub Type Single Family Residence
Listing Status Sold
Purchase Type For Sale
Square Footage 3,208 sqft
Price per Sqft $113
Subdivision Hidden Woods
MLS Listing ID 2249343
Sold Date 12/10/20
Style Traditional
Bedrooms 4
Full Baths 3
Half Baths 1
HOA Fees $33/ann
Year Built 1994
Annual Tax Amount $4,121
Lot Size 9,406 Sqft
Acres 0.21593204
Property Sub-Type Single Family Residence
Source hmls
Property Description
Wonderfully maintained & upgraded 2 Sty on a tree lined cul-de-sac in highly sought after Hidden Woods in the heart of Shawnee. Open & airy main level that is TRULY an open floor plan, perfect for entertaining. Beautiful windows line the back of the house overlooking a manicured backyard w/mature trees providing privacy & shade. Enjoy sitting outside on the composite deck under the pergola while using the new remote controlled sprinkler system. The main level boasts 10ft ceilings & wood floors, updated doors & trim throughout, beautiful light fixtures & fans, a reclaimed 1900's barn mantle over a white wash surround brick gas FP in the Great Room! Top of the line York HVAC w/heat pump, water softner & 3yr old water heater. Finished bsmt w/a fifth non-conforming bedroom, full bath & lots of extra storage space.
Location
State KS
County Johnson
Rooms
Other Rooms Den/Study, Great Room, Office, Recreation Room
Basement Basement BR, Finished, Full, Sump Pump
Interior
Interior Features Ceiling Fan(s), Painted Cabinets, Pantry, Stained Cabinets, Walk-In Closet, Whirlpool Tub
Heating Forced Air
Cooling Electric
Flooring Carpet, Wood
Fireplaces Number 1
Fireplaces Type Great Room
Fireplace Y
Appliance Dishwasher, Disposal, Humidifier, Refrigerator, Built-In Electric Oven, Stainless Steel Appliance(s)
Laundry Main Level, Off The Kitchen
Exterior
Exterior Feature Storm Doors
Parking Features true
Garage Spaces 2.0
Amenities Available Play Area
Roof Type Composition
Building
Lot Description City Lot, Cul-De-Sac, Sprinkler-In Ground, Treed
Entry Level 2 Stories
Sewer City/Public
Water Public
Structure Type Board/Batten,Frame
Schools
Elementary Schools Ray Marsh
Middle Schools Trailridge
High Schools Sm Northwest
School District Shawnee Mission
Others
HOA Fee Include Curbside Recycle,Trash
Acceptable Financing Cash, Conventional, VA Loan
Listing Terms Cash, Conventional, VA Loan
Read Less

GET MORE INFORMATION




