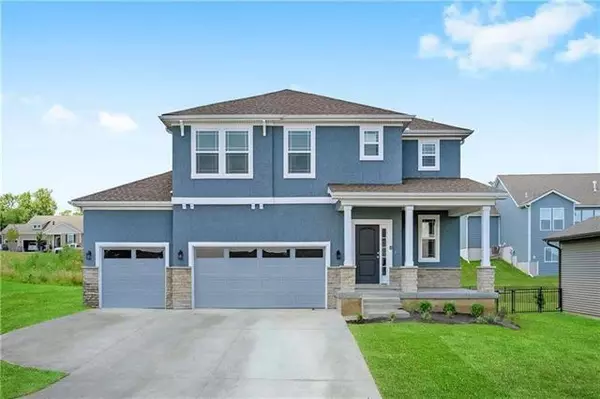For more information regarding the value of a property, please contact us for a free consultation.
14476 S Houston ST Olathe, KS 66061
Want to know what your home might be worth? Contact us for a FREE valuation!

Our team is ready to help you sell your home for the highest possible price ASAP
Key Details
Sold Price $370,000
Property Type Single Family Home
Sub Type Single Family Residence
Listing Status Sold
Purchase Type For Sale
Square Footage 2,114 sqft
Price per Sqft $175
Subdivision Huntford
MLS Listing ID 2258628
Sold Date 03/24/21
Style Traditional
Bedrooms 4
Full Baths 2
Half Baths 1
HOA Fees $25/ann
Year Built 2018
Annual Tax Amount $4,909
Lot Size 8,276 Sqft
Acres 0.18999082
Property Sub-Type Single Family Residence
Source hmls
Property Description
Want a new home without the wait or new build price? This "Rutherford" by Inspired Homes is just 14 months young! This floorplan has a brightly lit entry with half bath. Enter the open concept great room with the breakfast area that opens into the kitchen which features modern white cabinets and granite counters! Huge walk-in master closet and tiled master bath also highlight this amazing home! Located on a quiet cul-de-sac! Custom built alcove shelves with LED lighting surrounding fireplace in great room. Kitchen features a large walk-in pantry! Laundry room conveniently located on second level with all bedrooms! Custom blinds on windows & panel shades on the sliding door stay with the house! Better than new!
Location
State KS
County Johnson
Rooms
Basement Concrete, Full, Stubbed for Bath
Interior
Interior Features Kitchen Island, Painted Cabinets
Heating Natural Gas
Cooling Electric
Fireplaces Number 1
Fireplaces Type Family Room, Gas, Heat Circulator
Fireplace Y
Laundry Laundry Room, Upper Level
Exterior
Parking Features true
Garage Spaces 3.0
Roof Type Composition
Building
Lot Description Cul-De-Sac
Entry Level 2 Stories
Sewer City/Public
Water Public
Structure Type Stucco
Schools
Elementary Schools Clearwater Creek
Middle Schools Mission Trail
High Schools Olathe West
School District Olathe
Others
HOA Fee Include Trash
Ownership Private
Acceptable Financing Cash, Conventional, FHA, VA Loan
Listing Terms Cash, Conventional, FHA, VA Loan
Read Less

GET MORE INFORMATION




