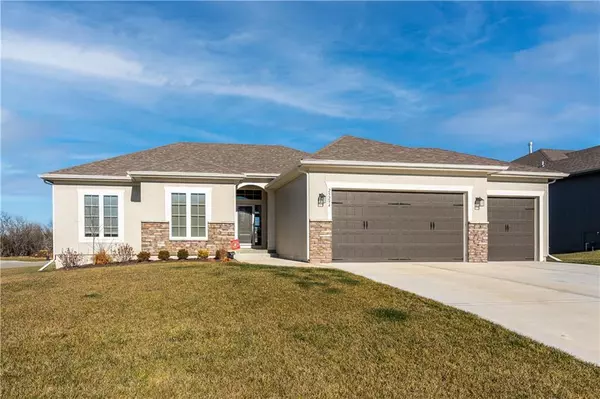For more information regarding the value of a property, please contact us for a free consultation.
25294 W 148th TER Olathe, KS 66061
Want to know what your home might be worth? Contact us for a FREE valuation!

Our team is ready to help you sell your home for the highest possible price ASAP
Key Details
Sold Price $375,000
Property Type Single Family Home
Sub Type Single Family Residence
Listing Status Sold
Purchase Type For Sale
Square Footage 1,706 sqft
Price per Sqft $219
Subdivision Oak Run Community
MLS Listing ID 2256107
Sold Date 01/25/21
Style Traditional
Bedrooms 3
Full Baths 2
HOA Fees $33/ann
Year Built 2019
Annual Tax Amount $3,700
Lot Size 0.267 Acres
Acres 0.26657483
Property Sub-Type Single Family Residence
Source hmls
Property Description
Lightly lived in ranch home in the new Oak Run Community! Warm sunshine flows through the floor to ceiling windows in the open floor plan, featuring a classic white kitchen, mud room, walk in pantry & hardwood floors. Seller added blinds, radon mitigation system, 2 storm doors, washer/dryer/fridge stay. Spacious basement w/egress window - ready for your finish! Enjoy the convenience of one level living w/o the monthly fees. Close to Lake Olathe Park and Prairie Center nature reserve. Just move in! Minimum 1% Earnest Deposit. Allow at least 48 hours for response. All measurements and taxes approximate.
Location
State KS
County Johnson
Rooms
Basement Concrete, Egress Window(s), Full, Sump Pump
Interior
Interior Features Ceiling Fan(s), Kitchen Island, Pantry, Walk-In Closet
Heating Forced Air
Cooling Electric
Flooring Carpet, Wood
Fireplaces Number 1
Fireplaces Type Living Room
Fireplace Y
Appliance Dishwasher, Disposal, Dryer, Microwave, Built-In Electric Oven, Washer
Laundry Dryer Hookup-Ele, Main Level
Exterior
Parking Features true
Garage Spaces 3.0
Amenities Available Pool
Roof Type Composition
Building
Lot Description Corner Lot, Level
Entry Level Ranch
Sewer City/Public
Water Public
Structure Type Other
Schools
Elementary Schools Clearwater Creek
Middle Schools Moreland Ridge
High Schools Olathe West
School District Olathe
Others
Ownership Private
Acceptable Financing Cash, Conventional, VA Loan
Listing Terms Cash, Conventional, VA Loan
Read Less

GET MORE INFORMATION




