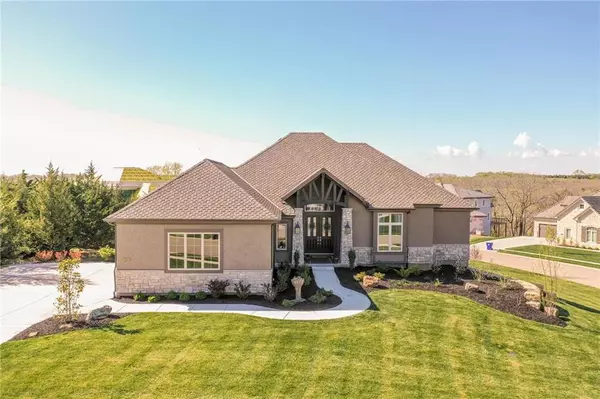For more information regarding the value of a property, please contact us for a free consultation.
10486 S Red Bird ST Olathe, KS 66061
Want to know what your home might be worth? Contact us for a FREE valuation!

Our team is ready to help you sell your home for the highest possible price ASAP
Key Details
Sold Price $775,000
Property Type Single Family Home
Sub Type Single Family Residence
Listing Status Sold
Purchase Type For Sale
Square Footage 3,805 sqft
Price per Sqft $203
Subdivision Cedar Creek- Hidden Lake Estates
MLS Listing ID 2242828
Sold Date 12/04/20
Style Traditional
Bedrooms 4
Full Baths 3
Half Baths 1
HOA Fees $114/ann
Year Built 2018
Annual Tax Amount $11,544
Lot Size 0.577 Acres
Acres 0.5765381
Property Sub-Type Single Family Residence
Source hmls
Property Description
Whoa! Incredible New Price! Why Build when You can Have Brand New? This Beautiful Custom-Built Reverse 1.5 Story is only 2 yrs old. Double Entry doors open to a stunning entry flooded w/light. Custom cabinets throughout. Kitchen boasts a massive island perfect for entertaining, lg WI pantry. Hardwoods throughout. LL living has large wet bar flanked by bedrooms & huge rec area & WO patio. Epoxy garage floor w/ pet bath. Enjoy the Covered deck in the fenced/treed yard that expands way beyond the fence. Bring an offer Motivated Sellers! The lot extends beyond the trees to the left. Please see the supplements for the plat plan. Enjoy resort style living at Cedar Creek which offers rolling hills and the Shadow Glen Golf Club & Swim & Racquet Complex and lots of activities. This home is priced well below appraisal!
Location
State KS
County Johnson
Rooms
Basement Concrete, Finished, Walk Out
Interior
Heating Forced Air
Cooling Electric
Fireplaces Number 1
Fireplaces Type Great Room
Fireplace Y
Laundry Main Level
Exterior
Parking Features true
Garage Spaces 3.0
Roof Type Composition
Building
Entry Level Reverse 1.5 Story
Sewer City/Public
Water Public
Structure Type Stone Trim,Stucco
Schools
Elementary Schools Cedar Creek
Middle Schools Mission Trail
High Schools Olathe West
School District Olathe
Others
Acceptable Financing Cash, Conventional, VA Loan
Listing Terms Cash, Conventional, VA Loan
Read Less

GET MORE INFORMATION




