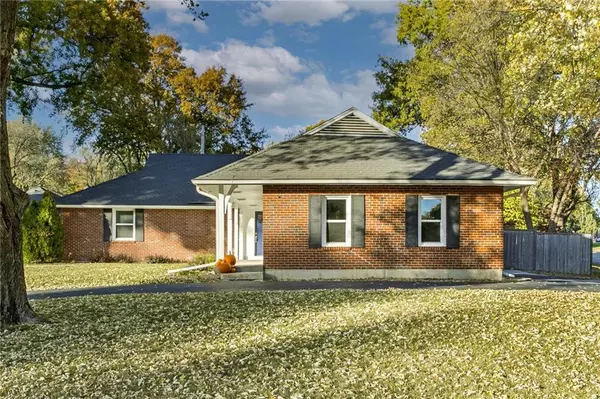For more information regarding the value of a property, please contact us for a free consultation.
5215 Pawnee DR Roeland Park, KS 66205
Want to know what your home might be worth? Contact us for a FREE valuation!

Our team is ready to help you sell your home for the highest possible price ASAP
Key Details
Sold Price $470,000
Property Type Single Family Home
Sub Type Single Family Residence
Listing Status Sold
Purchase Type For Sale
Square Footage 3,768 sqft
Price per Sqft $124
Subdivision Fairway Manor
MLS Listing ID 2249782
Sold Date 12/14/20
Style Traditional
Bedrooms 4
Full Baths 3
Year Built 1957
Annual Tax Amount $6,212
Lot Size 0.375 Acres
Acres 0.37545913
Property Sub-Type Single Family Residence
Source hmls
Property Description
Move in ready!Updated ranch includes vaulted ceilings; kitchen includes all Wolf/SubZero appliances & open to dining area, great flow to living room, new windows, updated bathrooms, main floor utility inside Master w/walk in closet. Step out to your large entertaining patio and sit around your awesome pool! And wait, basement is a fully finished apartment with a private walklout/walkup entrance. Home is nicely located in Fairway Manor w/a great community of fun neighborly events. Come make this house your home! Lower level apartment includes full kitchen, bath & laundry room. Easy walk to Fairway Shops and conveniently located near SMParkway.Electric updated during renovation. Energy saving pool pump added this year. NEST thermostat. Updates were done last fall of 2019.
Location
State KS
County Johnson
Rooms
Other Rooms Family Room, Main Floor Master
Basement Finished, Full, Sump Pump, Walk Up
Interior
Interior Features Kitchen Island, Pantry, Vaulted Ceiling, Walk-In Closet
Heating Forced Air
Cooling Electric
Flooring Carpet, Wood
Fireplaces Number 3
Fireplaces Type Basement, Dining Room, Living Room
Fireplace Y
Appliance Cooktop, Dishwasher, Disposal, Exhaust Hood, Microwave, Gas Range
Laundry In Basement, Main Level
Exterior
Exterior Feature Storm Doors
Parking Features true
Garage Spaces 2.0
Fence Privacy, Wood
Pool Inground
Roof Type Composition
Building
Lot Description City Lot, Corner Lot, Treed
Entry Level Ranch,Reverse 1.5 Story
Sewer City/Public
Water Public
Structure Type Brick,Board/Batten
Schools
Elementary Schools Roesland
Middle Schools Hocker Grove
High Schools Sm North
School District Shawnee Mission
Others
Acceptable Financing Cash, Conventional, FHA, VA Loan
Listing Terms Cash, Conventional, FHA, VA Loan
Read Less

GET MORE INFORMATION





