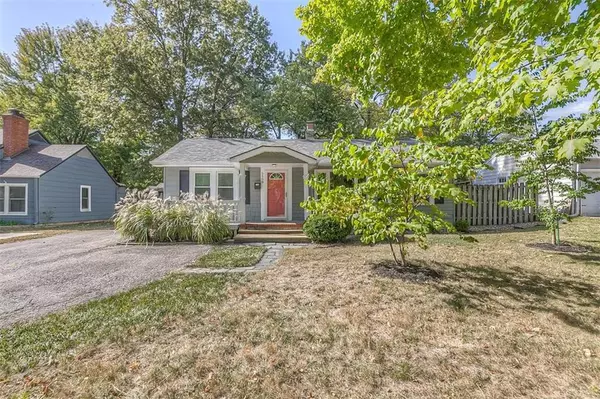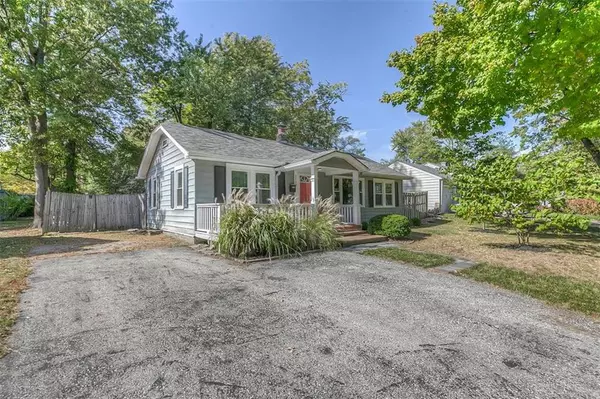For more information regarding the value of a property, please contact us for a free consultation.
5508 Nall AVE Roeland Park, KS 66202
Want to know what your home might be worth? Contact us for a FREE valuation!

Our team is ready to help you sell your home for the highest possible price ASAP
Key Details
Sold Price $169,500
Property Type Single Family Home
Sub Type Single Family Residence
Listing Status Sold
Purchase Type For Sale
Square Footage 1,127 sqft
Price per Sqft $150
Subdivision Mission Hill Ac
MLS Listing ID 2248026
Sold Date 11/10/20
Style Traditional
Bedrooms 2
Full Baths 1
Year Built 1928
Annual Tax Amount $2,641
Lot Size 8,399 Sqft
Acres 0.19281451
Property Sub-Type Single Family Residence
Source hmls
Property Description
RANCH!Spacious layout includes 3rd non-conforming bedroom & BIG enclosed porch w/ louvered windows.Darling dining area with french doors to quaint patio area.BIG kitchen w/all stainless steel appliances to remain.Hardwoods throughout most of the home.Large updated bathroom w/ tile floor/shower. BIG, fenced back yard.Double driveway for lots of off street parking.FANTASTIC location to shopping,schools & highways!Seller is selling the property IN ITS CURRENT CONDITION & will not make any repairs.MAKE it YOURS!HURRY! Great front porch and DARLING curb appeal. location near shopping, restaurants, schools, highways...partial basement for storage-inside entrance. many updates including replacement windows,front porch steps, some appliances-WASHER/DRYER, refridge STAY! lots of off street parking in double driveway.
Location
State KS
County Johnson
Rooms
Other Rooms Den/Study, Enclosed Porch, Main Floor Master, Sun Room
Basement Inside Entrance, Partial, Stone/Rock
Interior
Interior Features Painted Cabinets, Prt Window Cover
Heating Forced Air
Cooling Electric
Flooring Wood
Fireplace Y
Appliance Dishwasher, Refrigerator, Built-In Electric Oven, Stainless Steel Appliance(s)
Laundry In Basement
Exterior
Parking Features false
Fence Metal
Roof Type Composition
Building
Lot Description Level, Treed
Entry Level Ranch
Sewer City/Public
Water Public
Structure Type Frame
Schools
Elementary Schools Rushton
Middle Schools Hocker Grove
High Schools Sm North
School District Shawnee Mission
Others
HOA Fee Include Curbside Recycle,Trash
Acceptable Financing Cash, Conventional
Listing Terms Cash, Conventional
Read Less

GET MORE INFORMATION





