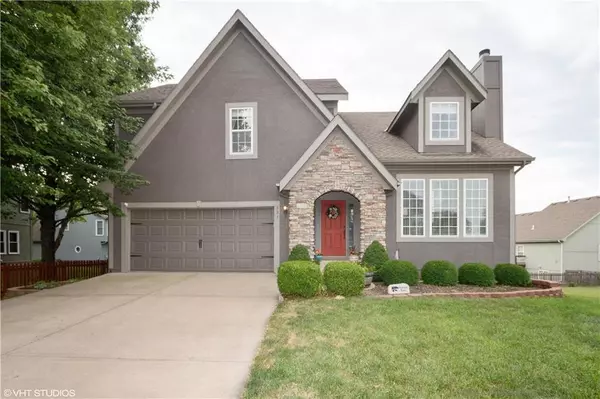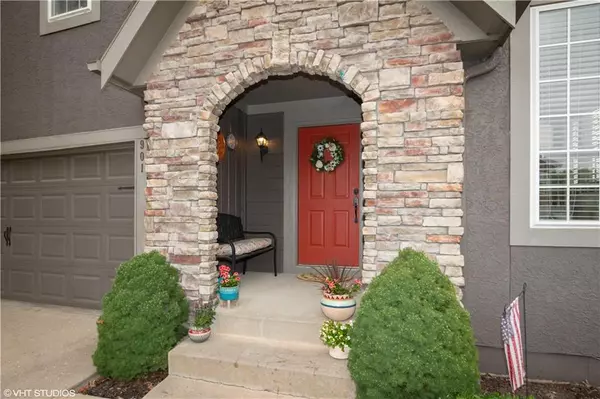For more information regarding the value of a property, please contact us for a free consultation.
901 N Canyon DR Olathe, KS 66061
Want to know what your home might be worth? Contact us for a FREE valuation!

Our team is ready to help you sell your home for the highest possible price ASAP
Key Details
Sold Price $297,500
Property Type Single Family Home
Sub Type Single Family Residence
Listing Status Sold
Purchase Type For Sale
Square Footage 2,354 sqft
Price per Sqft $126
Subdivision Persimmon Hill
MLS Listing ID 2231663
Sold Date 09/01/20
Style Traditional
Bedrooms 4
Full Baths 3
HOA Fees $29/ann
Year Built 2002
Annual Tax Amount $3,827
Lot Size 9,217 Sqft
Acres 0.21159321
Property Sub-Type Single Family Residence
Source hmls
Property Description
LIGHT, BRIGHT AND SPACIOUS, Add great location and neighborhood; you have found your new home. There are 4 bedrooms, 3 baths and 2 living areas. The kitchen has an island and entertaining can be great, there is a 10 x 23 deck off the kitchen. The deck is three years old, has a 25 year warranty through PermaSeal. Off the family room you walk out to a screened, covered patio with fan and electrical outlets. Bonus is the Sub-basement: Hardwood floors, cathedral ceilings, tastefully decorated. 8 x 12 Storage Shed with Loft, a fenced yard and a fenced raised garden area, a level yard, so many areas for family and friends to gather. Community Pool, tennis, private fishing lake, volleyball and play grounds. Sooo much to like!!!
Location
State KS
County Johnson
Rooms
Other Rooms Family Room, Great Room, Subbasement
Basement Finished, Inside Entrance, Sump Pump, Walk Out
Interior
Interior Features Kitchen Island, Pantry, Stained Cabinets, Vaulted Ceiling, Walk-In Closet
Heating Natural Gas
Cooling Electric
Flooring Carpet, Wood
Fireplaces Number 1
Fireplaces Type Great Room
Fireplace Y
Laundry Lower Level
Exterior
Exterior Feature Storm Doors
Parking Features true
Garage Spaces 2.0
Fence Wood
Amenities Available Play Area, Pool, Tennis Courts, Trail(s)
Roof Type Composition
Building
Lot Description City Lot, Level
Entry Level California Split
Sewer City/Public
Water Public
Structure Type Stone Trim,Wood Siding
Schools
Elementary Schools Prairie Center
Middle Schools Mission Trail
High Schools Olathe West
School District Olathe
Others
Acceptable Financing Cash, Conventional, FHA, VA Loan
Listing Terms Cash, Conventional, FHA, VA Loan
Read Less

GET MORE INFORMATION




