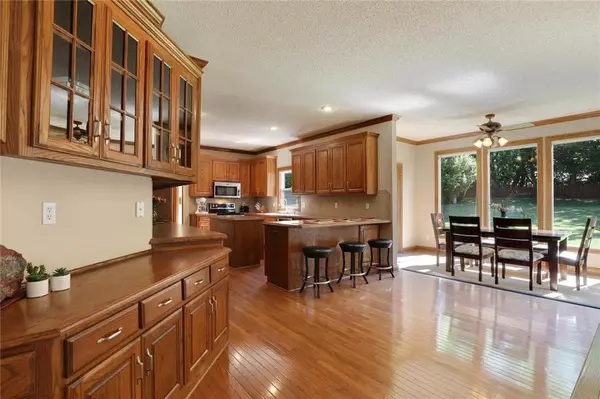For more information regarding the value of a property, please contact us for a free consultation.
14873 S Turnberry ST Olathe, KS 66061
Want to know what your home might be worth? Contact us for a FREE valuation!

Our team is ready to help you sell your home for the highest possible price ASAP
Key Details
Sold Price $390,000
Property Type Single Family Home
Sub Type Single Family Residence
Listing Status Sold
Purchase Type For Sale
Square Footage 3,988 sqft
Price per Sqft $97
Subdivision Reserve At Prairie Highlands
MLS Listing ID 2224076
Sold Date 08/31/20
Style Traditional
Bedrooms 4
Full Baths 4
Half Baths 1
HOA Fees $41/ann
Annual Tax Amount $5,183
Lot Size 0.346 Acres
Acres 0.34634987
Property Sub-Type Single Family Residence
Source hmls
Property Description
BACK ON MARKET - NO FAULT OF SELLER. Plenty of Space To Roam In This Warm & Inviting 2-Story Home W/ Expansive Finished Lower Level. Owner's Suite Absolutely Must Be Seen To Be Believed - Spacious, Storage+ & Cozy Fireplace. Junior Suite and Jack & Jill Suite - There's A Space For Everyone. And Won't You Be Glad To "Work From Home" In The Private Main Floor Office. Enjoy Sunrise On The Patio In Tree-Lined Backyard Or Watch The Evening Sun Set Over Prairie Highlands Golf Course. *BRAND NEW ROOF* Come On Home! Professionally Finished LL Is Complete W/ Full Bath, Craft/Hobby Room & Tons Of Space To Play. Other Recent Updates: Radon Mit., Stainless Appl., Main Floor/Staircase Carpet, Stained Fence. Sparkling Neighborhood Pool/Spa & Just A Quick Ride To Prairie Highlands Golf Course Clubhouse Or Lake Olathe
Location
State KS
County Johnson
Rooms
Other Rooms Breakfast Room, Den/Study, Recreation Room
Basement Egress Window(s), Finished, Full, Sump Pump
Interior
Interior Features All Window Cover, Ceiling Fan(s), Central Vacuum, Kitchen Island, Pantry, Walk-In Closet, Whirlpool Tub
Heating Forced Air, Natural Gas
Cooling Electric
Flooring Carpet, Wood
Fireplaces Number 2
Fireplaces Type Gas, Hearth Room, Living Room, Master Bedroom
Fireplace Y
Appliance Dishwasher, Disposal, Microwave, Built-In Electric Oven, Stainless Steel Appliance(s)
Laundry Main Level, Off The Kitchen
Exterior
Exterior Feature Storm Doors
Parking Features true
Garage Spaces 3.0
Fence Wood
Amenities Available Pool
Roof Type Composition
Building
Lot Description City Lot, Sprinkler-In Ground, Treed
Entry Level 2 Stories
Sewer City/Public
Water Public
Structure Type Stucco & Frame
Schools
Elementary Schools Clearwater Creek
Middle Schools Oregon Trail
High Schools Olathe West
School District Olathe
Others
Acceptable Financing Cash, Conventional, VA Loan
Listing Terms Cash, Conventional, VA Loan
Read Less

GET MORE INFORMATION




