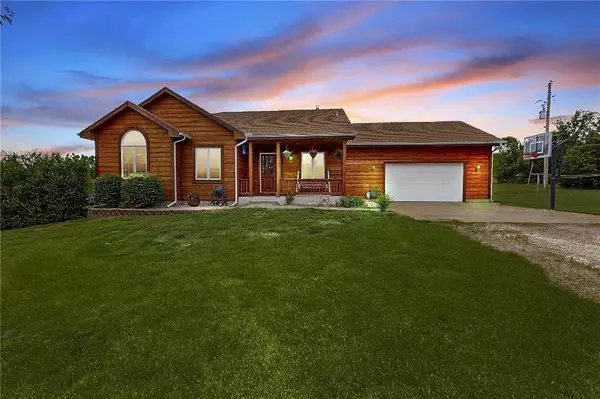For more information regarding the value of a property, please contact us for a free consultation.
6008 NE Olympia ST Topeka, KS 66617
Want to know what your home might be worth? Contact us for a FREE valuation!

Our team is ready to help you sell your home for the highest possible price ASAP
Key Details
Sold Price $339,876
Property Type Single Family Home
Sub Type Single Family Residence
Listing Status Sold
Purchase Type For Sale
Square Footage 3,074 sqft
Price per Sqft $110
MLS Listing ID 2221543
Sold Date 08/21/20
Style Traditional
Bedrooms 4
Full Baths 3
Year Built 1999
Annual Tax Amount $3,893
Lot Size 4.220 Acres
Acres 4.22
Property Sub-Type Single Family Residence
Source hmls
Property Description
Beautiful home set upon 4.22 Acres with an Astonishing 48x36 Pole Barn Insulated & w/ OSB board, electricity & concrete floor & a 12' door. This Ranch style home has everything you need for main floor living plus a walk out basement w/ Wet Bar, large Rec Room and additional space downstairs. The privacy of this home is great. The circle drive at the end of the cul-de-sac makes an easy entry & exit. Formal Dining (could also be office) Make it yours today This home has been very well maintained and cared for! Easy to show! Homes like this are few and far between. Next to this property is an 1.6 acre lot where people ride ATVs and bikes so if that is something you like doing it is right next door for your enjoyment.
Location
State KS
County Shawnee
Rooms
Other Rooms Fam Rm Main Level, Family Room, Formal Living Room, Main Floor BR, Main Floor Master, Mud Room, Recreation Room, Sitting Room, Workshop
Basement Basement BR, Finished, Full, Walk Out
Interior
Interior Features Ceiling Fan(s), Pantry, Stained Cabinets, Vaulted Ceiling, Walk-In Closet, Wet Bar, Whirlpool Tub
Heating Natural Gas
Cooling Electric
Flooring Carpet, Wood
Fireplaces Number 2
Fireplaces Type Family Room, Great Room, Hearth Room, Living Room, Wood Burn Stove, Wood Burning
Fireplace Y
Appliance Dishwasher, Disposal, Microwave, Refrigerator, Free-Standing Electric Oven
Laundry Laundry Room, Main Level
Exterior
Parking Features true
Garage Spaces 6.0
Roof Type Composition
Building
Lot Description Acreage, Cul-De-Sac, Level
Entry Level Ranch
Sewer Septic Tank
Water Rural
Structure Type Wood Siding
Schools
School District Other
Others
Acceptable Financing Cash, Conventional, FHA, VA Loan
Listing Terms Cash, Conventional, FHA, VA Loan
Read Less

GET MORE INFORMATION





