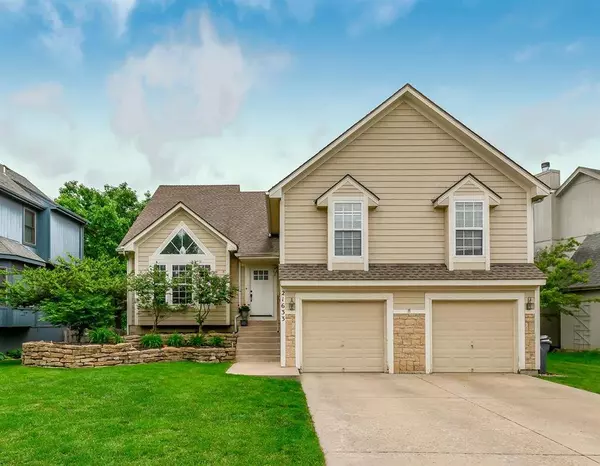For more information regarding the value of a property, please contact us for a free consultation.
21633 W 122nd ST Olathe, KS 66061
Want to know what your home might be worth? Contact us for a FREE valuation!

Our team is ready to help you sell your home for the highest possible price ASAP
Key Details
Sold Price $294,950
Property Type Single Family Home
Sub Type Single Family Residence
Listing Status Sold
Purchase Type For Sale
Square Footage 1,688 sqft
Price per Sqft $174
Subdivision Grayson Place
MLS Listing ID 2221481
Sold Date 07/02/20
Style A-Frame
Bedrooms 4
Full Baths 2
Half Baths 1
HOA Fees $27/ann
Year Built 1999
Annual Tax Amount $3,291
Lot Size 7,461 Sqft
Acres 0.171281
Property Sub-Type Single Family Residence
Source hmls
Property Description
AMAZING!!! COME SEE BEFORE ITS GONE! This beautiful home has it all! Open plan with vaulted ceilings and an easy flow between rooms. Generous master suite features double vanity, soaker tub, separate shower, walk-in closet. Vaulted ceilings in master bed and bath. Laundry on Bedroom level. New counter tops, tile, backsplash in kitchen and bathrooms! Heating and AC are only 5 years old and the hot water heater is 6 years old! New roof was put on 8 years ago. Freshly painted tuxedo kitchen cabinets! Neighborhood amenities include 2 pools, clubhouse, work out facility (in club house), ect...
UPDATE!!!! Sellers are in the process of fixing wood rot and painting outside of home.
Location
State KS
County Johnson
Rooms
Other Rooms Fam Rm Gar Level, Fam Rm Main Level, Formal Living Room
Basement Concrete, Egress Window(s), Unfinished, Sump Pump
Interior
Interior Features Ceiling Fan(s), Painted Cabinets, Vaulted Ceiling, Walk-In Closet(s)
Heating Forced Air
Cooling Electric
Flooring Carpet
Fireplaces Number 1
Fireplaces Type Living Room
Fireplace Y
Appliance Dishwasher, Exhaust Hood, Refrigerator, Built-In Electric Oven, Water Softener
Laundry Bedroom Level, Laundry Room
Exterior
Parking Features true
Garage Spaces 2.0
Fence Wood
Amenities Available Pool
Roof Type Composition
Building
Lot Description Stream(s)
Entry Level Atrium Split,Side/Side Split
Sewer City/Public
Water Public
Structure Type Concrete, Frame
Schools
Elementary Schools Millbrooke
Middle Schools Mission Trail
High Schools Olathe Northwest
School District Olathe
Others
Acceptable Financing Cash, Conventional, FHA
Listing Terms Cash, Conventional, FHA
Read Less

GET MORE INFORMATION




