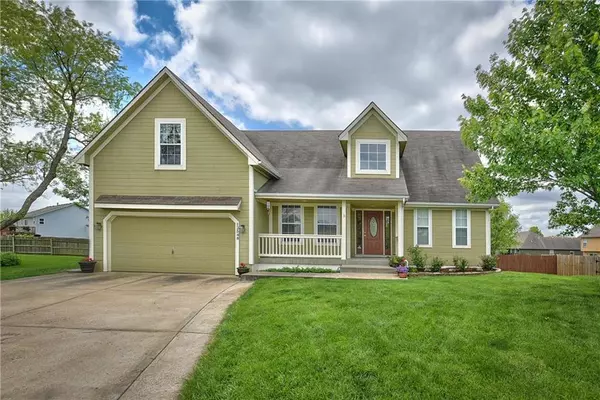For more information regarding the value of a property, please contact us for a free consultation.
12548 S Grant ST Olathe, KS 66061
Want to know what your home might be worth? Contact us for a FREE valuation!

Our team is ready to help you sell your home for the highest possible price ASAP
Key Details
Sold Price $299,950
Property Type Single Family Home
Sub Type Single Family Residence
Listing Status Sold
Purchase Type For Sale
Square Footage 2,344 sqft
Price per Sqft $127
Subdivision Windsor Trace
MLS Listing ID 2221564
Sold Date 07/09/20
Style Traditional
Bedrooms 4
Full Baths 3
Half Baths 1
HOA Fees $6/ann
Year Built 2001
Annual Tax Amount $3,922
Lot Size 0.290 Acres
Acres 0.28996786
Property Sub-Type Single Family Residence
Source hmls
Property Description
Brand new roof and HVAC!! Hard to find Olathe home with main floor master, large master bath and walk-in closet plus laundry on the main level. Upstairs features 3 bedrooms, 1 full bathroom, and a bonus nook perfect for a play space. Hardwood floors throughout, finished basement includes a bathroom and nonconforming bedroom or hobby room plus tons of unfinished storage space. Perfectly located on a cul-de-sac w/ huge yard, short distance to elementary school. Close to parks, schools, shopping, easy highway access.
Location
State KS
County Johnson
Rooms
Other Rooms Den/Study, Formal Living Room, Main Floor Master, Recreation Room
Basement Daylight, Finished, Sump Pump
Interior
Interior Features Pantry, Walk-In Closet(s), Whirlpool Tub
Heating Forced Air
Cooling Electric
Flooring Carpet, Wood
Fireplaces Number 1
Fireplaces Type Gas, Living Room
Fireplace Y
Laundry Main Level
Exterior
Exterior Feature Sat Dish Allowed
Parking Features true
Garage Spaces 2.0
Fence Wood
Roof Type Composition
Building
Lot Description Cul-De-Sac
Entry Level 1.5 Stories
Sewer City/Public
Water Public
Structure Type Frame, Wood Siding
Schools
Elementary Schools Cedar Creek
Middle Schools Prairie Trail
High Schools Olathe Northwest
School District Olathe
Others
Acceptable Financing Cash, Conventional
Listing Terms Cash, Conventional
Read Less

GET MORE INFORMATION




