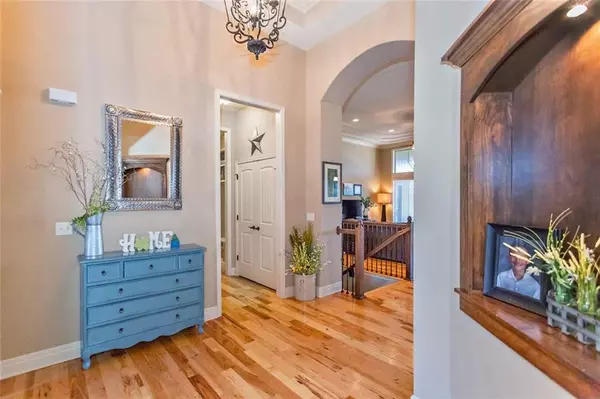For more information regarding the value of a property, please contact us for a free consultation.
24165 W 121ST TER Olathe, KS 66061
Want to know what your home might be worth? Contact us for a FREE valuation!

Our team is ready to help you sell your home for the highest possible price ASAP
Key Details
Sold Price $515,000
Property Type Single Family Home
Sub Type Single Family Residence
Listing Status Sold
Purchase Type For Sale
Square Footage 3,225 sqft
Price per Sqft $159
Subdivision Forest View The Estates
MLS Listing ID 2210375
Sold Date 04/22/20
Style Traditional
Bedrooms 4
Full Baths 3
Half Baths 1
HOA Fees $41/ann
Year Built 2011
Annual Tax Amount $7,677
Lot Size 0.254 Acres
Acres 0.25438476
Property Sub-Type Single Family Residence
Source hmls
Property Description
Engle Laurel Reverse plan-upgrades thruout. Beautiful view from elevated culdesac lot. Large open kitchen & island with silgranit sink, Fisher & Paykel dishwasher. Great room & master open up to covered deck with fireplace. Master bath retreat with walk in shower 3 shower heads and jetted tub. Finished walkout with 2nd kit/bar & large rec area. Level drive & beautiful stone/stucco Mediterranean Elevation! Natural Hickory floors are stunning. K5 Reverse Osmosis & Kinetico Premier Series™ Water Softeners Stays. Fridge in both kitchens stay. Playset negotiable
Location
State KS
County Johnson
Rooms
Other Rooms Breakfast Room, Exercise Room, Family Room, Main Floor Master, Recreation Room
Basement Finished, Full, Walk Out
Interior
Interior Features Pantry, Vaulted Ceiling, Walk-In Closet(s), Wet Bar, Whirlpool Tub
Heating Natural Gas
Cooling Electric
Flooring Wood
Fireplaces Number 2
Fireplaces Type Great Room, Other
Fireplace Y
Laundry Main Level, Sink
Exterior
Parking Features true
Garage Spaces 3.0
Amenities Available Play Area, Pool
Roof Type Composition
Building
Lot Description Cul-De-Sac, Estate Lot, Sprinkler-In Ground, Treed
Entry Level Ranch,Reverse 1.5 Story
Sewer City/Public
Water Public
Structure Type Stone Trim, Stucco & Frame
Schools
Elementary Schools Forest View
Middle Schools Mission Trail
High Schools Olathe North
School District Olathe
Others
Acceptable Financing Cash, Conventional, FHA, VA Loan
Listing Terms Cash, Conventional, FHA, VA Loan
Read Less

GET MORE INFORMATION




