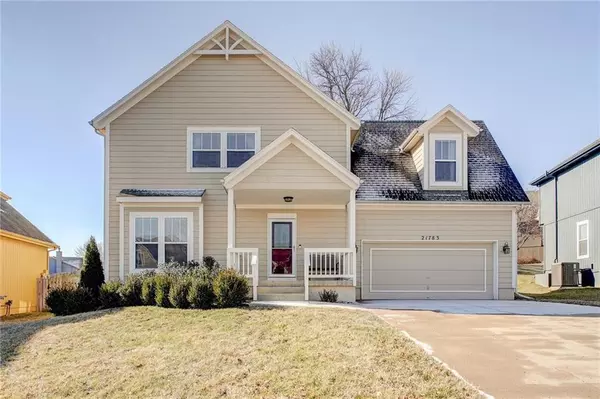For more information regarding the value of a property, please contact us for a free consultation.
21783 W 121st TER Olathe, KS 66061
Want to know what your home might be worth? Contact us for a FREE valuation!

Our team is ready to help you sell your home for the highest possible price ASAP
Key Details
Sold Price $305,000
Property Type Single Family Home
Sub Type Single Family Residence
Listing Status Sold
Purchase Type For Sale
Square Footage 2,349 sqft
Price per Sqft $129
Subdivision Grayson Place
MLS Listing ID 2208082
Sold Date 03/26/20
Style Traditional
Bedrooms 4
Full Baths 2
Half Baths 1
HOA Fees $35/ann
Year Built 2001
Annual Tax Amount $4,038
Lot Size 8,591 Sqft
Acres 0.19722222
Property Sub-Type Single Family Residence
Source hmls
Property Description
Don't miss this well maintain, move-in ready home located in a sought after neighborhood in the Olathe SD. Walking distance to the Elementary and Middle Schools & easy highway access. Newer HVAC and Carpet. Master suite is a true oasis with tons of natural light, hardwood floors & large his & hers closets. Second floor laundry. Secondary bedrooms are spacious with large closets. Kitchen features beautiful granite counter tops and ample storage. Sellers to replace roof prior to closing with an acceptable offer. Great backyard with deck and brick patio - perfect for entertaining! Basement is subbed for 3rd full bath.
Location
State KS
County Johnson
Rooms
Basement Full, Unfinished, Stubbed for Bath, Sump Pump
Interior
Interior Features Ceiling Fan(s), Pantry, Walk-In Closet(s), Whirlpool Tub
Heating Forced Air
Cooling Electric
Flooring Carpet, Wood
Fireplaces Number 1
Fireplaces Type Gas, Hearth Room
Fireplace Y
Appliance Dishwasher, Microwave, Built-In Electric Oven
Laundry Bedroom Level, Upper Level
Exterior
Parking Features true
Garage Spaces 2.0
Amenities Available Clubhouse, Exercise Room, Pool
Roof Type Composition
Building
Lot Description City Lot, Treed
Entry Level 2 Stories
Sewer City/Public
Water Public
Structure Type Frame
Schools
Elementary Schools Millbrooke
Middle Schools Summit Trail
High Schools Olathe Northwest
School District Olathe
Others
Acceptable Financing Cash, Conventional, FHA, VA Loan
Listing Terms Cash, Conventional, FHA, VA Loan
Read Less

GET MORE INFORMATION




