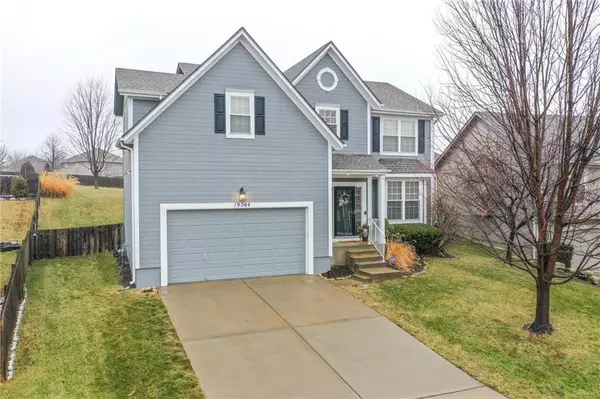For more information regarding the value of a property, please contact us for a free consultation.
19564 W 110TH ST Olathe, KS 66061
Want to know what your home might be worth? Contact us for a FREE valuation!

Our team is ready to help you sell your home for the highest possible price ASAP
Key Details
Sold Price $325,000
Property Type Single Family Home
Sub Type Single Family Residence
Listing Status Sold
Purchase Type For Sale
Square Footage 2,621 sqft
Price per Sqft $123
Subdivision Fallbrook
MLS Listing ID 2204634
Sold Date 03/17/20
Style Traditional
Bedrooms 4
Full Baths 3
Half Baths 1
HOA Fees $20/ann
Year Built 2005
Annual Tax Amount $4,930
Lot Size 0.449 Acres
Acres 0.44912764
Property Sub-Type Single Family Residence
Source hmls
Property Description
A Super Bowl Winner in every way! Score Big with this Handsome Strong 2 story with a Winning Location, Style & Value!!
Make your game day snacks in the newly updated kitchen with all appliances included! Entertain with Ease- huge finished lower level with walk-up bar & media room! The biggest yard in the area! Fully fenced & a new stone patio with bench for your outdoor barbecue fun. Crystal clean w/ new carpet, new interior paint & lighting! Plus a fabulous master suite with sitting room or nursery! Get this one! The upper level laundry is extra handy! The Master bath features corner tub, shower & double vanities plus walk-in closet. A sunny front formal dining room or home office plus a cozy main level family room with fireplace. A premier location with award winning schools & highway connections nearby
Location
State KS
County Johnson
Rooms
Other Rooms Great Room, Recreation Room, Sitting Room
Basement Egress Window(s), Finished, Inside Entrance, Sump Pump
Interior
Interior Features Pantry, Walk-In Closet(s)
Heating Forced Air
Cooling Electric
Flooring Carpet, Wood
Fireplaces Number 1
Fireplaces Type Family Room, Gas
Fireplace Y
Laundry Bedroom Level, Laundry Room
Exterior
Parking Features true
Garage Spaces 2.0
Fence Wood
Roof Type Composition
Building
Lot Description City Lot, Sprinkler-In Ground
Entry Level 2 Stories
Sewer City/Public
Water Public
Structure Type Frame
Schools
Elementary Schools Meadowlane
Middle Schools Prairie Trail
High Schools Olathe Northwest
School District Olathe
Others
Acceptable Financing Cash, Conventional, FHA, VA Loan
Listing Terms Cash, Conventional, FHA, VA Loan
Read Less

GET MORE INFORMATION




