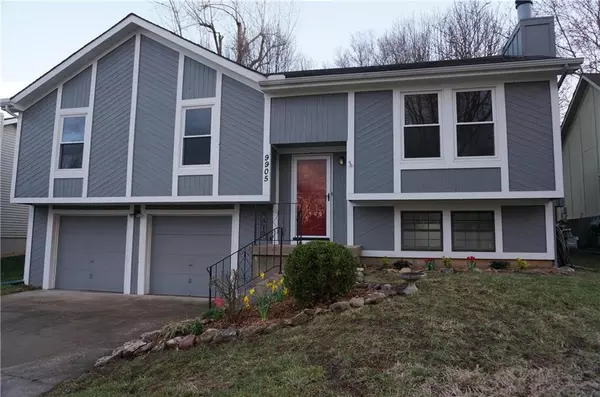For more information regarding the value of a property, please contact us for a free consultation.
9905 W 49TH PL Merriam, KS 66203
Want to know what your home might be worth? Contact us for a FREE valuation!

Our team is ready to help you sell your home for the highest possible price ASAP
Key Details
Sold Price $250,000
Property Type Single Family Home
Sub Type Single Family Residence
Listing Status Sold
Purchase Type For Sale
Square Footage 1,475 sqft
Price per Sqft $169
Subdivision Dana-Dar East
MLS Listing ID 2211872
Sold Date 04/29/20
Style Traditional
Bedrooms 3
Full Baths 2
Year Built 1984
Annual Tax Amount $2,407
Lot Size 6,339 Sqft
Acres 0.14552341
Property Sub-Type Single Family Residence
Source hmls
Property Description
3bd/2ba/2car MERRIAM BEAUTY! NEW Open floor plan w/arabesque trellis entry tile,granite counters, chevron marble backsplash, luxury vinyl floors, amazing bathrooms w/waterfall faucets; waterfall shower design w/rain shower head, SS appl, new carpet, heat/stain resistance restored fireplace, unique entry/dining fixtures, new iron spindles, new windows, new sliding glass door, ext/int paint, fresh landscape, painted deck, new HVAC system. LL rec area w/Giani granite bar top. Lg treed & fenced backyard. Quiet street. Custom Olathe Glass Shower Door, soft close vanities, knock down ceilings, high capacity fridge/freezer, painted cabinets, undermount lighting. All spruced up and ready for you. Come see it! Buyer's agent to verify all measurements.
Location
State KS
County Johnson
Rooms
Other Rooms Entry, Family Room, Main Floor Master, Recreation Room
Basement Daylight, Finished, Inside Entrance
Interior
Interior Features Ceiling Fan(s), Painted Cabinets, Pantry, Vaulted Ceiling, Wet Bar
Heating Forced Air
Cooling Electric
Flooring Carpet
Fireplaces Number 1
Fireplaces Type Family Room, Gas
Fireplace Y
Appliance Cooktop, Dishwasher, Disposal, Dryer, Microwave, Refrigerator, Built-In Electric Oven, Stainless Steel Appliance(s), Washer
Laundry In Basement, Laundry Room
Exterior
Exterior Feature Storm Doors
Parking Features true
Garage Spaces 2.0
Fence Metal, Privacy, Wood
Roof Type Composition
Building
Lot Description City Limits, City Lot, Cul-De-Sac, Level
Entry Level Split Entry
Sewer City/Public
Water Public
Structure Type Board/Batten, Wood Siding
Schools
Elementary Schools Merriam Park
Middle Schools Hocker Grove
High Schools Sm North
School District Shawnee Mission
Others
Ownership Estate/Trust
Acceptable Financing Cash, Conventional, FHA, VA Loan
Listing Terms Cash, Conventional, FHA, VA Loan
Read Less

GET MORE INFORMATION





