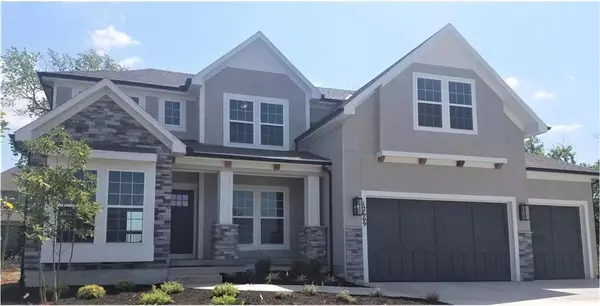For more information regarding the value of a property, please contact us for a free consultation.
12669 S wrangler ST Olathe, KS 66061
Want to know what your home might be worth? Contact us for a FREE valuation!

Our team is ready to help you sell your home for the highest possible price ASAP
Key Details
Sold Price $469,500
Property Type Single Family Home
Sub Type Single Family Residence
Listing Status Sold
Purchase Type For Sale
Square Footage 2,837 sqft
Price per Sqft $165
Subdivision Forest View The Hills
MLS Listing ID 2207969
Sold Date 08/28/20
Style Traditional
Bedrooms 4
Full Baths 3
Half Baths 1
HOA Fees $41/ann
Year Built 2020
Annual Tax Amount $7,700
Lot Size 0.289 Acres
Acres 0.28911847
Property Sub-Type Single Family Residence
Source hmls
Property Description
So much room in this Rodrock Homes 2 story Irving home w/ 4BR & 3 1/2 Baths plus office. This home offers an open plan w/ tons of natural light. GR w/ fireplace flanked by bookcases leads into spacious kitchen w/ large granite island, SS appliances, walk in pantry & built in hutch. Office & formal dining room in front of home. Private MBR suite w/ spacious bath & dbl vanities, jetted tub & walk in shower. Huge walk in closet leads into laundry room. 3 large secondary bedrooms with 2 baths complete the 2nd level. ACT FAST to Save over $15,000> Pre sheet rock sale. Must be under contract before sheet rock to save big bucks. Make your own selections!! Covered patio off of breakfast room for outdoor entertaining.
Location
State KS
County Johnson
Rooms
Other Rooms Den/Study, Great Room, Mud Room, Office
Basement Full, Inside Entrance
Interior
Heating Natural Gas
Cooling Electric
Fireplaces Number 1
Fireplaces Type Gas, Great Room
Fireplace Y
Laundry Bedroom Level, Laundry Room
Exterior
Parking Features true
Garage Spaces 3.0
Roof Type Composition
Building
Lot Description Cul-De-Sac, Treed
Entry Level 2 Stories
Sewer City/Public
Water Public
Structure Type Lap Siding,Stucco
Schools
Elementary Schools Forest View
Middle Schools Mission Trail
High Schools Olathe West
School District Olathe
Others
Acceptable Financing Cash, Conventional, FHA, VA Loan
Listing Terms Cash, Conventional, FHA, VA Loan
Read Less

GET MORE INFORMATION




