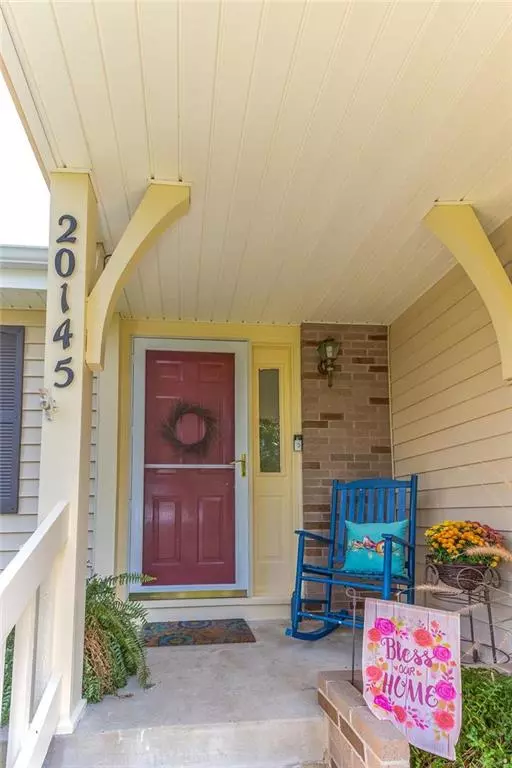For more information regarding the value of a property, please contact us for a free consultation.
20145 Beverly ST Stilwell, KS 66085
Want to know what your home might be worth? Contact us for a FREE valuation!

Our team is ready to help you sell your home for the highest possible price ASAP
Key Details
Sold Price $340,000
Property Type Single Family Home
Sub Type Single Family Residence
Listing Status Sold
Purchase Type For Sale
Square Footage 2,505 sqft
Price per Sqft $135
Subdivision Stilwell Crossing
MLS Listing ID 2189748
Sold Date 10/24/19
Style Traditional
Bedrooms 4
Full Baths 3
Year Built 1989
Annual Tax Amount $3,823
Lot Size 1.200 Acres
Acres 1.2
Property Sub-Type Single Family Residence
Source hmls
Property Description
Stop the Car, this is it!! Acreage just off the city! Excellent location with award winning BV schools. Completely updated home w/ a shabby chic charm. Large open kitchen w/ Granite, breakfast bar, formal dining & 4 large bedrooms. Bamboo heated floors throughout. Fantastic Deck, patio & pool off the kitchen. 30x30 newer Garage w/ custom lean to, concrete floor w/ utilities. Great for the hobbyist or car enthusiast. 10x12 shed and so much more. Park like setting in an amazing neighborhood! Hurry, will not last!
Location
State KS
County Johnson
Rooms
Other Rooms Family Room, Formal Living Room, Main Floor BR, Main Floor Master, Media Room, Recreation Room
Basement Basement BR, Finished, Walk Out
Interior
Interior Features Ceiling Fan(s), Kitchen Island, Pantry, Smart Thermostat, Walk-In Closet(s)
Heating Forced Air, Radiant Floor
Cooling Electric
Flooring Wood
Fireplaces Number 1
Fireplaces Type Family Room, Living Room
Fireplace Y
Appliance Dishwasher, Disposal, Microwave, Refrigerator, Built-In Electric Oven, Stainless Steel Appliance(s)
Laundry Main Level
Exterior
Parking Features true
Garage Spaces 4.0
Fence Partial
Pool Above Ground
Roof Type Composition
Building
Lot Description Acreage, Estate Lot, Treed
Entry Level Raised Ranch,Ranch
Sewer Septic Tank
Water Public
Structure Type Vinyl Siding
Schools
Elementary Schools Stilwell
Middle Schools Blue Valley
High Schools Blue Valley
School District Blue Valley
Others
HOA Fee Include No Amenities
Acceptable Financing Cash, Conventional, FHA, VA Loan
Listing Terms Cash, Conventional, FHA, VA Loan
Read Less

GET MORE INFORMATION





