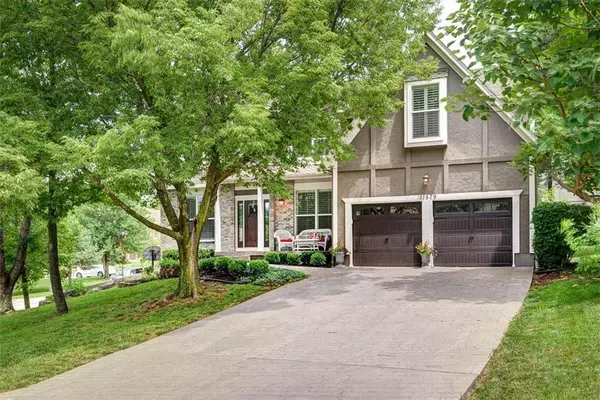For more information regarding the value of a property, please contact us for a free consultation.
11579 S SKYVIEW LN Olathe, KS 66061
Want to know what your home might be worth? Contact us for a FREE valuation!

Our team is ready to help you sell your home for the highest possible price ASAP
Key Details
Sold Price $350,000
Property Type Single Family Home
Sub Type Single Family Residence
Listing Status Sold
Purchase Type For Sale
Square Footage 3,707 sqft
Price per Sqft $94
Subdivision Northwood Trails
MLS Listing ID 2176292
Sold Date 08/21/19
Style Traditional
Bedrooms 5
Full Baths 3
Half Baths 1
HOA Fees $39/ann
Year Built 1993
Annual Tax Amount $4,490
Lot Size 9,227 Sqft
Acres 0.21182278
Property Sub-Type Single Family Residence
Source hmls
Property Description
Rare opportunity…2 houses in 1. Dramatic Northwood Trails 2 story w open flrpln enjoys 2 living areas & 3 dining areas on the main level. Phenomenal kitchen w huge island, white cabinetry, granite, stnlss stl appl & custom brick backsplash=tons of space. Hrdwd flrs, new carpet & fresh paint. Enorm master ste w sitting rm & large bath w free-standing shower, corner tub & w/i closet. Walk-out LL includes living rm w FP, 2nd full kitchen w dining area, full bath, lrg bdrm w closet & 1 car garage…an entire home itself! Amazing location.
Location
State KS
County Johnson
Rooms
Other Rooms Family Room, Great Room, Library, Sitting Room
Basement Basement BR, Daylight, Finished, Walk Out
Interior
Interior Features Ceiling Fan(s), Custom Cabinets, Kitchen Island, Painted Cabinets, Separate Quarters, Vaulted Ceiling, Walk-In Closet(s), Whirlpool Tub
Heating Forced Air
Cooling Electric
Flooring Carpet, Wood
Fireplaces Number 2
Fireplaces Type Basement, Great Room, Master Bedroom
Fireplace Y
Appliance Dishwasher, Disposal, Exhaust Hood, Microwave, Refrigerator, Built-In Electric Oven, Stainless Steel Appliance(s)
Laundry Laundry Room, Main Level
Exterior
Exterior Feature Storm Doors
Parking Features true
Garage Spaces 3.0
Amenities Available Clubhouse, Pool, Trail(s)
Roof Type Composition
Building
Lot Description City Lot, Corner Lot, Cul-De-Sac
Entry Level 2 Stories
Sewer City/Public
Water Public
Structure Type Board/Batten,Stone Trim
Schools
Elementary Schools Woodland
Middle Schools Santa Fe Trail
High Schools Olathe North
School District Olathe
Others
HOA Fee Include Other
Acceptable Financing Cash, Conventional, FHA, VA Loan
Listing Terms Cash, Conventional, FHA, VA Loan
Read Less

GET MORE INFORMATION




