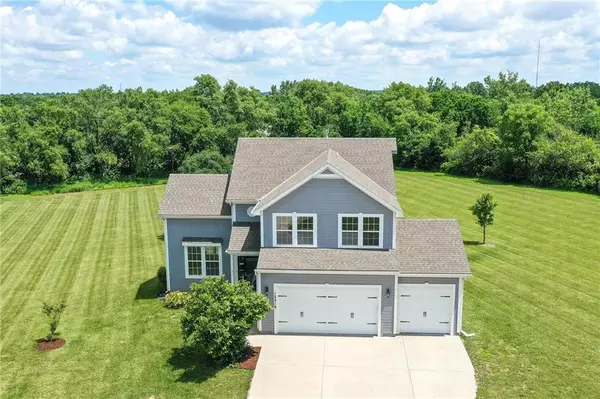For more information regarding the value of a property, please contact us for a free consultation.
12319 S Crestone ST Olathe, KS 66061
Want to know what your home might be worth? Contact us for a FREE valuation!

Our team is ready to help you sell your home for the highest possible price ASAP
Key Details
Sold Price $319,950
Property Type Single Family Home
Sub Type Single Family Residence
Listing Status Sold
Purchase Type For Sale
Square Footage 1,823 sqft
Price per Sqft $175
Subdivision Maple Brook Park
MLS Listing ID 2170421
Sold Date 08/26/19
Style Traditional
Bedrooms 3
Full Baths 2
Half Baths 1
HOA Fees $22/ann
Year Built 2006
Annual Tax Amount $4,516
Lot Size 1.600 Acres
Acres 1.6
Property Sub-Type Single Family Residence
Source hmls
Property Description
Best Lot in Town! This home is nestled on a 1.6 acre estate sized lot in Maple Brook Park. Rodrock's popular Manning plan, this 3 bdrm, 2.1 bath w/3 car garage. This Well-maintained home is loaded w/upgrades & Newer Granite throughout. Soaring 2 story Great Room, fireplace w/ blower. Integrated speaker system in Great Room & back patio. Basement is framed for 4th bdrm & stubbed for bath-ready for your finish! Garage w/ door to yard, heater, utility sink & built in storage provides space to tinker. MUST SEE! Ravenwood Elementary across the street
Location
State KS
County Johnson
Rooms
Basement Concrete, Egress Window(s), Stubbed for Bath
Interior
Interior Features Ceiling Fan(s), Kitchen Island, Pantry, Vaulted Ceiling, Walk-In Closet(s)
Heating Forced Air
Cooling Electric
Flooring Carpet, Wood
Fireplaces Number 1
Fireplaces Type Gas Starter, Great Room
Fireplace Y
Appliance Dishwasher, Disposal, Microwave, Built-In Electric Oven
Laundry Bedroom Level
Exterior
Parking Features true
Garage Spaces 3.0
Amenities Available Play Area
Roof Type Composition
Building
Lot Description Acreage, Adjoin Greenspace, Level
Entry Level 2 Stories
Sewer City/Public
Water Public
Structure Type Wood Siding
Schools
Elementary Schools Ravenwood
Middle Schools Prairie Trail
High Schools Olathe Northwest
School District Olathe
Others
HOA Fee Include Trash
Acceptable Financing Cash, Conventional, FHA, VA Loan
Listing Terms Cash, Conventional, FHA, VA Loan
Read Less

GET MORE INFORMATION




