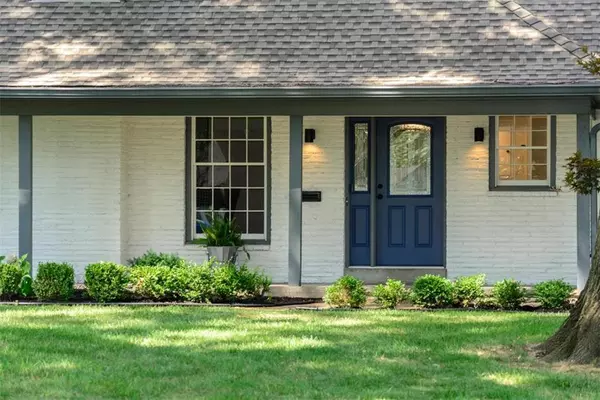For more information regarding the value of a property, please contact us for a free consultation.
3818 W 52nd TER Roeland Park, KS 66205
Want to know what your home might be worth? Contact us for a FREE valuation!

Our team is ready to help you sell your home for the highest possible price ASAP
Key Details
Sold Price $475,000
Property Type Single Family Home
Sub Type Single Family Residence
Listing Status Sold
Purchase Type For Sale
Square Footage 2,182 sqft
Price per Sqft $217
Subdivision Fairway Manor
MLS Listing ID 2175217
Sold Date 08/19/19
Style Traditional
Bedrooms 4
Full Baths 3
Year Built 1958
Annual Tax Amount $4,571
Lot Size 0.342 Acres
Acres 0.34226355
Property Sub-Type Single Family Residence
Source hmls
Property Description
Beautifully updated 1.5 Story Home! Freshly painted interior & exterior. Updated light & plumbing fixtures. Refinished hardwood floors. Living room includes crown molding, built-in bookshelf & gas fireplace. Stunning kitchen features custom herringbone pattern tile back splash, bead board cabinetry, under-mount cabinet lighting over prep space, farmhouse style sink with pendant light, SS dbl oven, gas cook-top & fridge. Formal dining room & separate sun room. Master bedroom with private bath. 2nd bedroom on main. 2 additional bedrooms upstairs share updated bathroom & secondary laundry hookups. Extra deep finished garage offers additional storage. Fully fenced backyard includes a stamped concrete patio & beautiful low maintenance landscaping.
Location
State KS
County Johnson
Rooms
Other Rooms Family Room
Basement Concrete, Full
Interior
Interior Features All Window Cover
Heating Forced Air, Zoned
Cooling Attic Fan, Electric
Flooring Wood
Fireplaces Number 1
Fireplaces Type Living Room, Wood Burning
Fireplace Y
Laundry Bedroom Level
Exterior
Exterior Feature Storm Doors
Parking Features true
Garage Spaces 2.0
Fence Wood
Roof Type Composition
Building
Entry Level 1.5 Stories
Sewer City/Public
Water Public
Structure Type Board/Batten,Frame
Schools
Elementary Schools Roesland
Middle Schools Indian Hills
High Schools Sm North
School District Shawnee Mission
Others
Ownership Investor
Acceptable Financing Cash, Conventional, FHA, VA Loan
Listing Terms Cash, Conventional, FHA, VA Loan
Read Less

GET MORE INFORMATION





