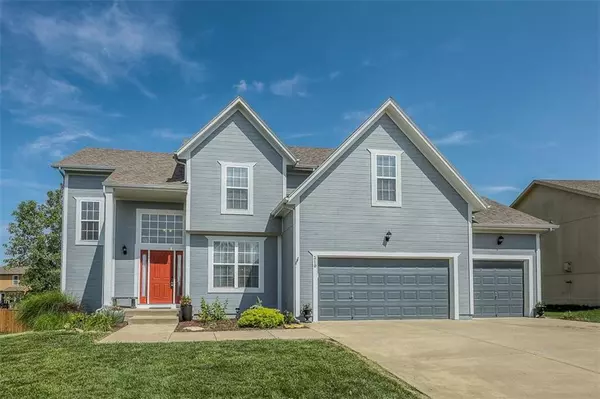For more information regarding the value of a property, please contact us for a free consultation.
319 S Stonecrest RD Olathe, KS 66061
Want to know what your home might be worth? Contact us for a FREE valuation!

Our team is ready to help you sell your home for the highest possible price ASAP
Key Details
Sold Price $329,000
Property Type Single Family Home
Sub Type Single Family Residence
Listing Status Sold
Purchase Type For Sale
Square Footage 2,517 sqft
Price per Sqft $130
Subdivision Prairie Farms
MLS Listing ID 2173460
Sold Date 08/01/19
Style Traditional
Bedrooms 4
Full Baths 3
Half Baths 1
HOA Fees $41/ann
Year Built 2006
Annual Tax Amount $4,639
Lot Size 10,109 Sqft
Acres 0.23207071
Property Sub-Type Single Family Residence
Source hmls
Property Description
Well maintained 2 story in Prairie Farms! This 4 bdrm/3.5 bath home offers an open floor plan with a formal dining room, gorgeous fireplace & large kitchen. Large spacious master suite & bath, great size secondary rooms with private baths, & second story laundry. The unfinished basement is ready for your ideas & has a fantastic layout that will fit a conforming 5th bedroom and is stubbed for bath. Enjoy the active HOA and community feel with neighborhood Easter egg hunts, BBQ's, pool, playground, & walking trails.
Location
State KS
County Johnson
Rooms
Other Rooms Breakfast Room, Great Room
Basement Daylight, Full, Stubbed for Bath, Sump Pump
Interior
Interior Features Ceiling Fan(s), Pantry, Vaulted Ceiling, Whirlpool Tub
Heating Natural Gas
Cooling Electric
Flooring Wood
Fireplaces Number 1
Fireplaces Type Gas, Great Room
Fireplace Y
Appliance Dishwasher, Disposal, Dryer, Microwave, Refrigerator, Built-In Electric Oven, Washer
Laundry Laundry Room, Upper Level
Exterior
Parking Features true
Garage Spaces 3.0
Amenities Available Play Area, Pool
Roof Type Composition
Building
Lot Description City Lot, Level
Entry Level 2 Stories
Sewer City/Public
Water Public
Structure Type Frame, Lap Siding
Schools
Elementary Schools Clearwater Creek
Middle Schools Oregon Trail
High Schools Olathe North
School District Olathe
Others
HOA Fee Include All Amenities
Acceptable Financing Cash, Conventional, FHA, VA Loan
Listing Terms Cash, Conventional, FHA, VA Loan
Read Less

GET MORE INFORMATION




