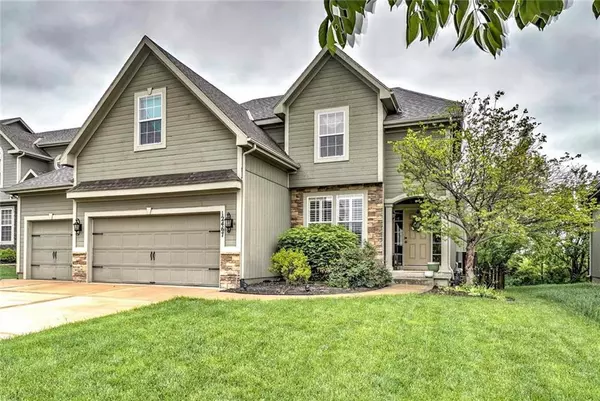For more information regarding the value of a property, please contact us for a free consultation.
12467 S Crestone ST Olathe, KS 66061
Want to know what your home might be worth? Contact us for a FREE valuation!

Our team is ready to help you sell your home for the highest possible price ASAP
Key Details
Sold Price $324,950
Property Type Single Family Home
Sub Type Single Family Residence
Listing Status Sold
Purchase Type For Sale
Subdivision Maple Brook Park
MLS Listing ID 2165318
Sold Date 08/15/19
Style Traditional
Bedrooms 4
Full Baths 2
Half Baths 1
HOA Fees $22/ann
Year Built 2009
Annual Tax Amount $4,266
Lot Size 7,652 Sqft
Acres 0.17566575
Property Sub-Type Single Family Residence
Source hmls
Property Description
Immaculate 2-Story Rodrock Built Weston Plan in Nearly New Condition w/3 CAR GAR! Open Main Level includes Dining Rm/Office, Great Rm, LG Eat-in Kitchen w/ Abundant Cabinetry, Kit Island, Granite, & Walk-in Pantry. LG Deck off Kitchen Overlooks LG Fenced Incredibly Private backyard Backing to Greenspace & Facing East for Perfect shady afternoons. LG Master Suite w/Sitting Area, Vaulted Ceilings & Upstairs Laundry. Finished Basement w/Recreation Room & Stubbed for Full Bath Completes This Must See Home! Finished lower level adds a 5th NON - CONFORMING Bedroom. Other features include the beautiful staircase with iron spindles and oak end caps, plus energy efficient Low E windows. The private and treed backyard includes a lot of privacy with no homes in sight!
Location
State KS
County Johnson
Rooms
Other Rooms Breakfast Room, Great Room, Recreation Room, Sitting Room
Basement Egress Window(s), Finished, Stubbed for Bath, Sump Pump
Interior
Interior Features Ceiling Fan(s), Kitchen Island, Pantry, Vaulted Ceiling, Walk-In Closet(s)
Heating Forced Air
Cooling Electric
Flooring Carpet, Wood
Fireplaces Number 1
Fireplaces Type Gas Starter, Great Room
Fireplace Y
Appliance Dishwasher, Disposal, Gas Range
Laundry Bedroom Level
Exterior
Parking Features true
Garage Spaces 3.0
Fence Wood
Amenities Available Play Area
Roof Type Composition
Building
Lot Description Cul-De-Sac, Treed
Entry Level 2 Stories
Sewer City/Public
Water Public
Structure Type Wood Siding
Schools
Elementary Schools Ravenwood
Middle Schools Prairie Trail
High Schools Olathe Northwest
School District Olathe
Others
Acceptable Financing Cash, Conventional, FHA, VA Loan
Listing Terms Cash, Conventional, FHA, VA Loan
Read Less

GET MORE INFORMATION




