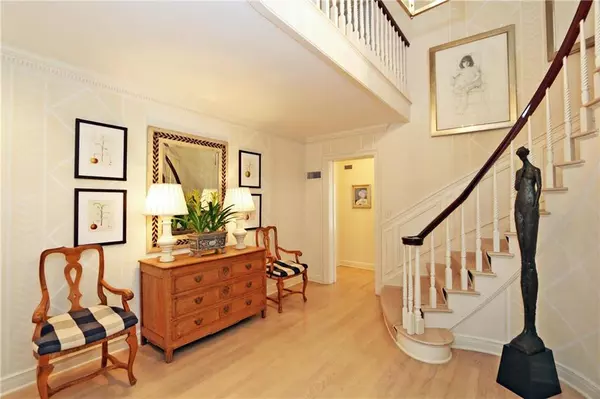For more information regarding the value of a property, please contact us for a free consultation.
3617 W 64th ST Mission Hills, KS 66208
Want to know what your home might be worth? Contact us for a FREE valuation!

Our team is ready to help you sell your home for the highest possible price ASAP
Key Details
Sold Price $2,600,000
Property Type Single Family Home
Sub Type Single Family Residence
Listing Status Sold
Purchase Type For Sale
Square Footage 7,932 sqft
Price per Sqft $327
Subdivision Indian Hills
MLS Listing ID 2153416
Sold Date 01/08/20
Style Traditional
Bedrooms 5
Full Baths 4
Half Baths 4
HOA Fees $6/ann
Year Built 1936
Annual Tax Amount $25,368
Lot Size 0.810 Acres
Acres 0.81
Property Sub-Type Single Family Residence
Source hmls
Property Description
Elegant & gracious describe this Regency Style estate in Mission Hills.Custom built in the 1930's on a short acre lot, buyers are welcomed into the home thru a charming front hall w/ winding staircase.Enjoy the spacious first floor rooms:Dining Room accommodates 2 tables for large or small formal entertaining.The back of the home, greatly expanded from the original footprint,features floor-to-ceiling windows overlooking the patio & fabulous treed grounds.Kitchen opens to amazing family room w/fireplace,dining area & breakfast bar. 2nd floor bedroom lvl, buyer will find spacious ensuite bedrooms each with walk-in closets. Extraordinarily wide hallways!Additional features include: wonderful original moldings, sparkling hardwood floors, bedroom lvl laundry room, lower level family room, generator & slate roof.
Location
State KS
County Johnson
Rooms
Other Rooms Family Room, Formal Living Room, Mud Room, Office, Recreation Room, Sun Room
Basement Concrete, Sump Pump
Interior
Interior Features Cedar Closet, Central Vacuum, Custom Cabinets, Prt Window Cover, Walk-In Closet(s)
Heating Natural Gas, Zoned
Cooling Electric
Flooring Carpet, Wood
Fireplaces Number 3
Fireplaces Type Great Room, Living Room, Master Bedroom
Fireplace Y
Appliance Dishwasher, Disposal, Double Oven, Refrigerator, Gas Range
Laundry Upper Level
Exterior
Parking Features true
Garage Spaces 2.0
Roof Type Slate
Building
Lot Description City Lot, Sprinkler-In Ground
Entry Level 2 Stories
Sewer City/Public
Water Public
Structure Type Concrete, Stone & Frame
Schools
Elementary Schools Prairie
Middle Schools Indian Hills
High Schools Sm East
School District Shawnee Mission
Others
HOA Fee Include Other
Acceptable Financing Cash, Conventional
Listing Terms Cash, Conventional
Read Less

GET MORE INFORMATION





