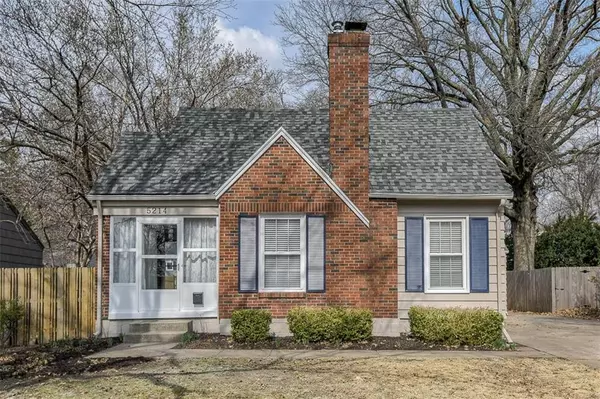For more information regarding the value of a property, please contact us for a free consultation.
5214 CEDAR ST Roeland Park, KS 66205
Want to know what your home might be worth? Contact us for a FREE valuation!

Our team is ready to help you sell your home for the highest possible price ASAP
Key Details
Sold Price $255,000
Property Type Single Family Home
Sub Type Single Family Residence
Listing Status Sold
Purchase Type For Sale
Square Footage 1,778 sqft
Price per Sqft $143
Subdivision Roeland Park
MLS Listing ID 2151473
Sold Date 05/13/19
Style Cape Cod, Traditional
Bedrooms 3
Full Baths 3
Year Built 1940
Annual Tax Amount $2,588
Lot Size 8,276 Sqft
Acres 0.19
Property Sub-Type Single Family Residence
Source hmls
Property Description
You don't want to miss this charming Cape Cod in Roeland Park! It has been redone from top to bottom and ready for you to move right in. This 3-bed, 3 full bath home features multiple living spaces, gleaming hardwood floors, inviting arch ways, and an enclosed front porch! Master suite lines the second floor and is complete with arched ceilings, double cedar walk-in closets, make-up vanity, and fresh carpet. Use the finished basement as a fourth non-conforming bedroom or rec room with full bath & laundry adjacent. Enjoy your backyard with privacy fence, side porch, and plenty of green-space for the kids and dogs. Walking distance to grocery store and shopping, 5-minute highway access, and less than 10-minutes to the Plaza.
Location
State KS
County Johnson
Rooms
Other Rooms Enclosed Porch, Main Floor BR, Recreation Room
Basement Finished, Full, Inside Entrance, Sump Pump
Interior
Interior Features Cedar Closet, Painted Cabinets, Vaulted Ceiling, Walk-In Closet(s)
Heating Forced Air
Cooling Electric, Window Unit(s)
Flooring Carpet, Wood
Fireplaces Number 1
Fireplaces Type Living Room
Fireplace Y
Laundry Lower Level
Exterior
Parking Features true
Garage Spaces 1.0
Fence Partial
Roof Type Composition
Building
Lot Description City Lot, Treed
Entry Level 1.5 Stories
Sewer City/Public
Water Public
Structure Type Brick & Frame
Schools
Elementary Schools Roesland
Middle Schools Hocker Grove
High Schools Sm North
School District Shawnee Mission
Others
Acceptable Financing Cash, Conventional, FHA, VA Loan
Listing Terms Cash, Conventional, FHA, VA Loan
Read Less

GET MORE INFORMATION





