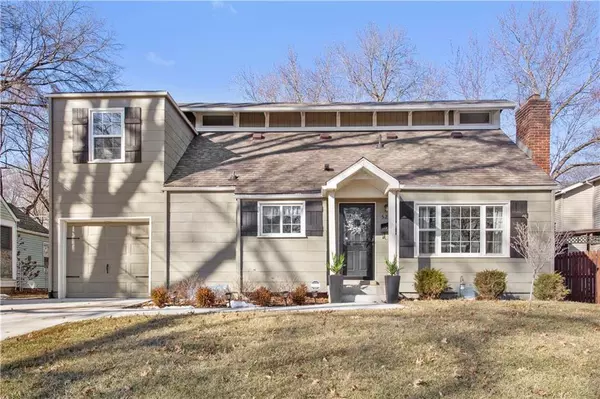For more information regarding the value of a property, please contact us for a free consultation.
5204 W 50th TER Roeland Park, KS 66205
Want to know what your home might be worth? Contact us for a FREE valuation!

Our team is ready to help you sell your home for the highest possible price ASAP
Key Details
Sold Price $240,000
Property Type Single Family Home
Sub Type Single Family Residence
Listing Status Sold
Purchase Type For Sale
Square Footage 1,840 sqft
Price per Sqft $130
Subdivision Roe Highlands
MLS Listing ID 2145725
Sold Date 04/11/19
Style Traditional
Bedrooms 4
Full Baths 2
Year Built 1949
Annual Tax Amount $3,748
Lot Size 6,615 Sqft
Acres 0.1518595
Property Sub-Type Single Family Residence
Source hmls
Property Description
Darling story and a half in the heart of Roeland Park, close enough to walk to the shops & aquatic center. Gourmet kitchen, two updated full bathrooms, & 2nd floor laundry are just a few of the features you will love in this home. New deck off upstairs bedroom provides a great spot to relax & sip a drink. Enjoy the gorgeous yard & back patio for bbq's & fun. New double driveway for extra parking. Open flow from kitchen to hearth room makes for easy living/entertaining. Beautiful, dark hardwoods thru first floor. Enjoy the benefits of thermal replacement windows throughout, Google Fiber, WIFI thermostat, Keyless garage door pad, keyless front door & SimpliSafe Alarm system. There is nothing to do but move in!
Location
State KS
County Johnson
Rooms
Other Rooms Main Floor BR
Basement Full, Inside Entrance
Interior
Interior Features Ceiling Fan(s), Stained Cabinets, Walk-In Closet(s)
Heating Forced Air
Cooling Electric
Flooring Carpet, Wood
Fireplaces Number 1
Fireplaces Type Hearth Room
Fireplace Y
Appliance Dishwasher, Disposal, Microwave, Free-Standing Electric Oven
Laundry Upper Level
Exterior
Exterior Feature Storm Doors
Parking Features true
Garage Spaces 1.0
Fence Metal, Wood
Roof Type Composition
Building
Lot Description City Lot
Entry Level 1.5 Stories
Sewer City/Public
Water Public
Structure Type Frame
Schools
Elementary Schools Roesland
Middle Schools Hocker Grove
High Schools Sm North
School District Shawnee Mission
Others
Acceptable Financing Cash, Conventional, FHA
Listing Terms Cash, Conventional, FHA
Read Less

GET MORE INFORMATION





