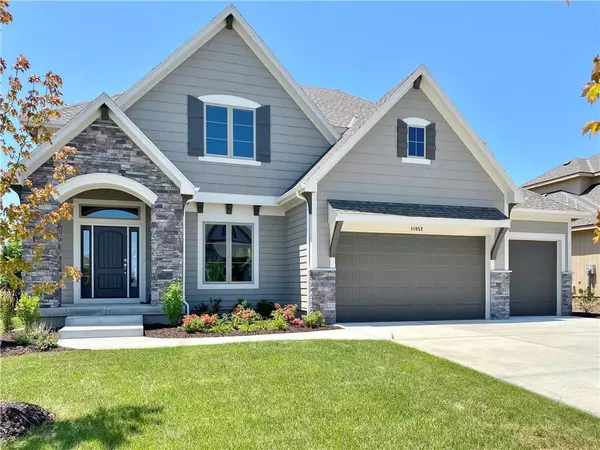For more information regarding the value of a property, please contact us for a free consultation.
11052 S Palisade ST Olathe, KS 66061
Want to know what your home might be worth? Contact us for a FREE valuation!

Our team is ready to help you sell your home for the highest possible price ASAP
Key Details
Sold Price $495,000
Property Type Single Family Home
Sub Type Single Family Residence
Listing Status Sold
Purchase Type For Sale
Square Footage 2,680 sqft
Price per Sqft $184
Subdivision Cedar Ridge Reserve
MLS Listing ID 2140806
Sold Date 09/03/20
Style Traditional
Bedrooms 4
Full Baths 3
Half Baths 1
HOA Fees $50/ann
Year Built 2019
Lot Size 9,147 Sqft
Acres 0.21
Property Sub-Type Single Family Residence
Source hmls
Property Description
Bright and airy throughout! Full dining room/Flex Room off entrance. Awesome built in shelves/fireplace in living room. Big chef's kitchen w/ white cabinets, granite counters and gas range. Hardwood throughout main floor. Large master w/ jetted tub. HUGE closet connects to laundry. Plenty of custom cabinets. Large covered Patio. House backs to green space. Great location! Close to schools, highways, restaurants and shopping!! 1.8 acre private park for community only with shelter area.
Private backyard!! New Community!! Nestled between Olathe Northwest High School and Stone Pillar Winery. Please call listing agents Rosie Dearmore or Theresa Moore 913-662-2017 for more information. cedarridgereserve.com
Room sizes and taxes are approximate
Location
State KS
County Johnson
Rooms
Other Rooms Breakfast Room, Great Room
Basement Full
Interior
Interior Features Kitchen Island, Pantry, Walk-In Closet
Heating Forced Air
Cooling Electric
Flooring Wood
Fireplaces Number 1
Fireplaces Type Great Room
Fireplace Y
Appliance Dishwasher, Disposal, Microwave, Stainless Steel Appliance(s)
Laundry Bedroom Level
Exterior
Parking Features true
Garage Spaces 3.0
Roof Type Composition
Building
Lot Description Adjoin Greenspace, Sprinkler-In Ground, Treed
Entry Level 2 Stories
Sewer City/Public
Water Public
Structure Type Stucco & Frame
Schools
Elementary Schools Meadow Lane
Middle Schools Prairie Trail
High Schools Olathe Northwest
School District Olathe
Others
HOA Fee Include Other
Acceptable Financing Cash, Conventional, FHA, VA Loan
Listing Terms Cash, Conventional, FHA, VA Loan
Read Less

GET MORE INFORMATION




