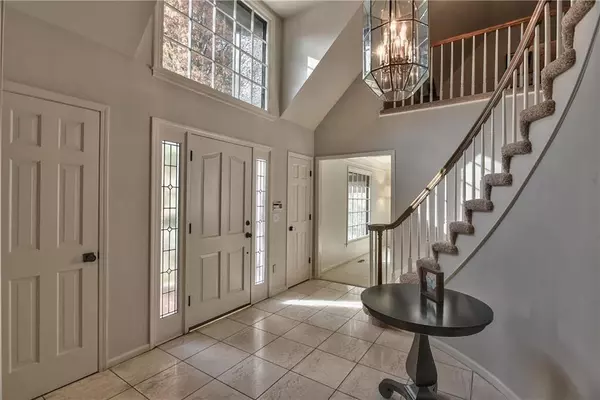For more information regarding the value of a property, please contact us for a free consultation.
4210 W 104th TER Overland Park, KS 66207
Want to know what your home might be worth? Contact us for a FREE valuation!

Our team is ready to help you sell your home for the highest possible price ASAP
Key Details
Sold Price $495,000
Property Type Single Family Home
Sub Type Single Family Residence
Listing Status Sold
Purchase Type For Sale
Square Footage 3,146 sqft
Price per Sqft $157
Subdivision Mission Forest
MLS Listing ID 2136462
Sold Date 04/22/19
Style Traditional
Bedrooms 4
Full Baths 3
Half Baths 1
HOA Fees $35/ann
Year Built 1980
Annual Tax Amount $5,625
Lot Size 0.340 Acres
Acres 0.34
Property Sub-Type Single Family Residence
Source hmls
Property Description
From the moment you walk into the 2 story entry w/sweeping staircase to the 2nd floor you will love the space in this home. Large kitchen for gatherings, don't miss the cool back splash & copper range hood! Master suite w/access to the back deck w/private pool access. Are you ready for pool season?? New driveway, stoop, lighting, sprinkler sys, fence, paint inside and out! Located on a cul-de-sac with no through traffic on the entry street. Mature trees set the tone for this established neighborhood.
Location
State KS
County Johnson
Rooms
Basement Unfinished, Walk Out
Interior
Interior Features Ceiling Fan(s), Central Vacuum, Kitchen Island, Wet Bar
Heating Natural Gas
Cooling Electric
Flooring Carpet, Wood
Fireplaces Number 2
Fireplaces Type Basement, Living Room
Fireplace Y
Appliance Cooktop, Dishwasher, Disposal, Double Oven, Microwave, Refrigerator, Built-In Electric Oven, Stainless Steel Appliance(s)
Laundry Laundry Room, Off The Kitchen
Exterior
Parking Features true
Garage Spaces 2.0
Pool Inground
Roof Type Composition
Building
Entry Level 1.5 Stories
Sewer City/Public
Water Public
Structure Type Frame
Schools
Elementary Schools Brookwood
Middle Schools Indian Woods
High Schools Sm South
School District Shawnee Mission
Others
HOA Fee Include Snow Removal, Trash
Acceptable Financing Cash, Conventional
Listing Terms Cash, Conventional
Read Less

GET MORE INFORMATION




