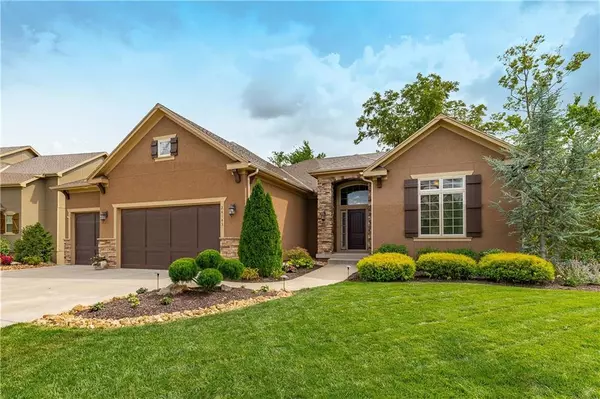For more information regarding the value of a property, please contact us for a free consultation.
24143 W 121st TER Olathe, KS 66061
Want to know what your home might be worth? Contact us for a FREE valuation!

Our team is ready to help you sell your home for the highest possible price ASAP
Key Details
Sold Price $529,950
Property Type Single Family Home
Sub Type Single Family Residence
Listing Status Sold
Purchase Type For Sale
Square Footage 3,583 sqft
Price per Sqft $147
Subdivision Forest View The Estates
MLS Listing ID 2124980
Sold Date 02/06/19
Style Traditional
Bedrooms 5
Full Baths 4
HOA Fees $39/ann
Year Built 2010
Annual Tax Amount $7,587
Property Sub-Type Single Family Residence
Source hmls
Property Description
Contingent contract fell through-no fault of sellers. Could close quickly. Move in now and enjoy this home for the holidays! Reverse 1.5 story. Rare FORMAL DINING. Open main floor. New carpet & paint on main. Kitchen boasts large island, gas cooktop, lg pantry, butler area, refrigerator stays, breakfast nook. Screened deck w/fireplace. 3 bedrooms on main. 2nd staircase to LL in garage! Lower Level: full bar, lvg rm, 2 bedrooms & 2 baths. LG unfinished area. Covered patio+stamped patio, GAS FIREPIT & built-in grill. Unfinished area has a surplus of storage perfect for workshop or hobby room. Basement wraps around and one room is roughed in waiting for your finishing touchs-could be possible 6th bedroom with daylight window. Inspections were complete and repairs made including radon mitigation system.
Location
State KS
County Johnson
Rooms
Other Rooms Main Floor BR, Main Floor Master
Basement Finished, Full, Walk Out
Interior
Interior Features All Window Cover, Ceiling Fan(s), Custom Cabinets, Kitchen Island, Pantry, Walk-In Closet(s)
Heating Forced Air
Cooling Electric
Flooring Carpet
Fireplaces Number 3
Fireplaces Type Great Room, Other, Recreation Room, See Through
Fireplace Y
Appliance Dishwasher, Disposal, Exhaust Hood, Humidifier, Microwave, Refrigerator, Gas Range, Stainless Steel Appliance(s)
Laundry Laundry Room, Main Level
Exterior
Exterior Feature Outdoor Kitchen
Parking Features true
Garage Spaces 3.0
Fence Partial
Amenities Available Play Area, Pool
Roof Type Composition
Building
Lot Description Cul-De-Sac, Sprinkler-In Ground, Treed
Entry Level Reverse 1.5 Story
Sewer City/Public
Water Public
Structure Type Stucco & Frame
Schools
Elementary Schools Forest View
Middle Schools Mission Trail
High Schools Olathe West
School District Olathe
Others
Acceptable Financing Cash, Conventional, VA Loan
Listing Terms Cash, Conventional, VA Loan
Read Less

GET MORE INFORMATION




