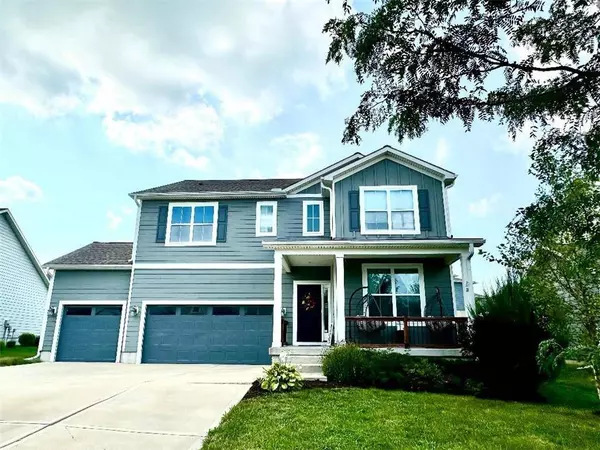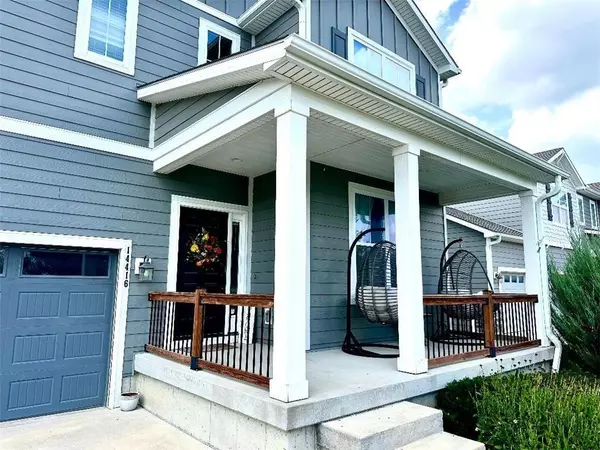
GALLERY
PROPERTY DETAIL
Key Details
Property Type Single Family Home
Sub Type Single Family Residence
Listing Status Pending
Purchase Type For Sale
Square Footage 2, 605 sqft
Price per Sqft $190
Subdivision Huntford
MLS Listing ID 2569061
Style Traditional
Bedrooms 4
Full Baths 3
HOA Fees $350/ann
Year Built 2017
Annual Tax Amount $6,238
Lot Size 8,285 Sqft
Acres 0.19019742
Lot Dimensions 70' x 115'
Property Sub-Type Single Family Residence
Source hmls
Location
State KS
County Johnson
Rooms
Other Rooms Balcony/Loft, Fam Rm Main Level, Main Floor BR
Basement Egress Window(s), Unfinished, Radon Mitigation System, Stubbed for Bath, Sump Pump
Building
Lot Description City Lot, Cul-De-Sac, Sprinkler-In Ground
Entry Level 2 Stories
Sewer Public Sewer
Water Public
Structure Type Frame,Wood Siding
Interior
Interior Features Ceiling Fan(s), Custom Cabinets, Kitchen Island, Pantry, Smart Thermostat, Stained Cabinets, Walk-In Closet(s)
Heating Natural Gas
Cooling Electric
Flooring Carpet, Tile, Wood
Fireplaces Number 1
Fireplaces Type Gas Starter, Great Room
Equipment Back Flow Device
Fireplace Y
Appliance Dishwasher, Disposal, Dryer, Humidifier, Microwave, Refrigerator, Gas Range, Stainless Steel Appliance(s), Washer
Laundry Laundry Room, Upper Level
Exterior
Parking Features true
Garage Spaces 3.0
Fence Partial
Roof Type Composition
Schools
Elementary Schools Clearwater Creek
Middle Schools Oregon Trail
High Schools Olathe West
School District Olathe
Others
Ownership Private
Acceptable Financing Cash, Conventional, FHA, VA Loan
Listing Terms Cash, Conventional, FHA, VA Loan
Special Listing Condition Standard
SIMILAR HOMES FOR SALE
Check for similar Single Family Homes at price around $495,000 in Olathe,KS

Active
$699,950
24331 W 126th TER, Olathe, KS 66061
Listed by Debi Donner of Rodrock & Associates Realtors4 Beds 4 Baths 2,837 SqFt
Active Under Contract
$676,347
23274 W 125th ST, Olathe, KS 66061
Listed by Debi Donner of Rodrock & Associates Realtors4 Beds 4 Baths 2,551 SqFt
Active
$687,025
14271 S Houston ST, Olathe, KS 66061
Listed by The Collective Team of Compass Realty Group4 Beds 4 Baths 2,764 SqFt
CONTACT



